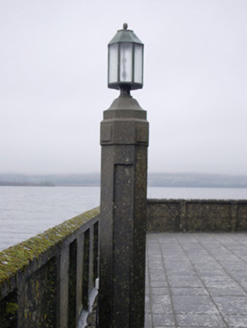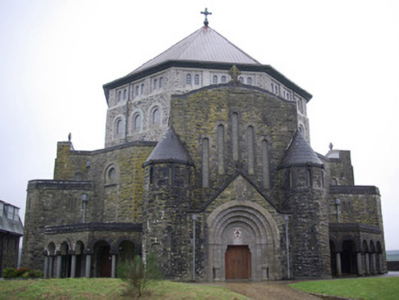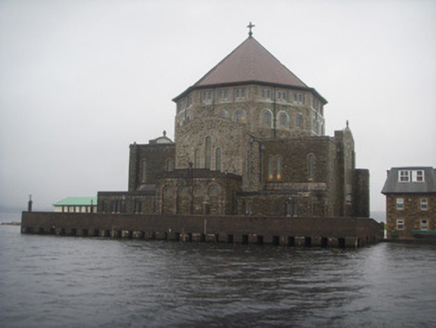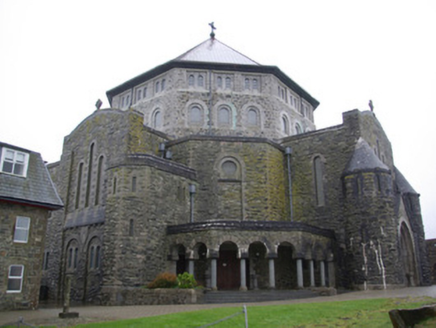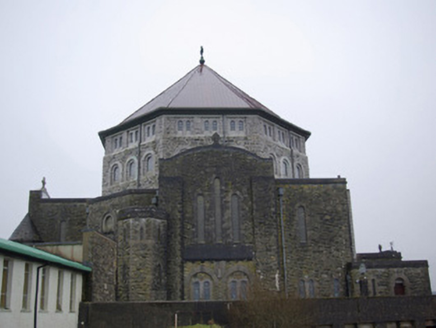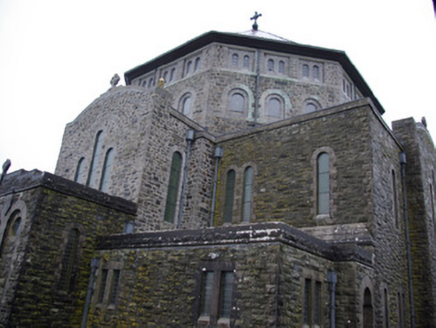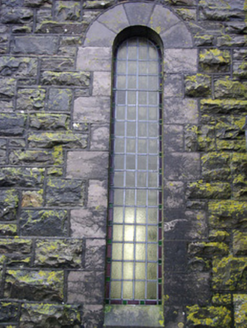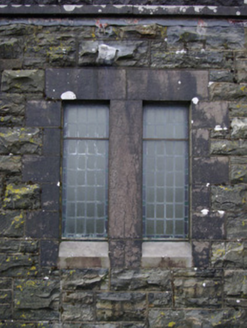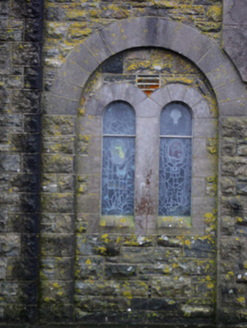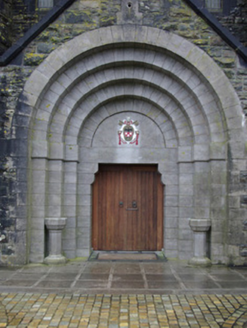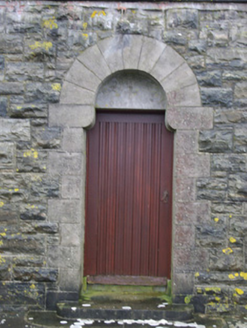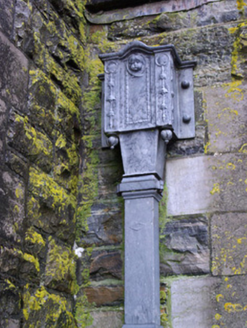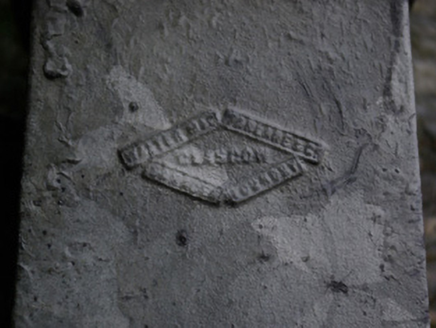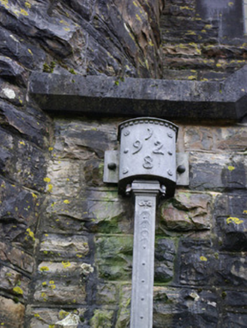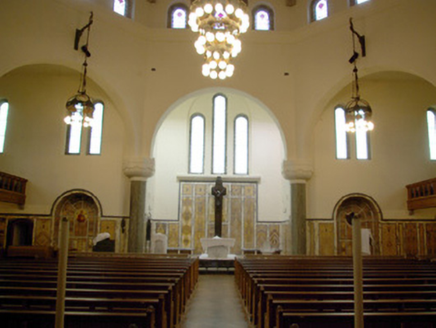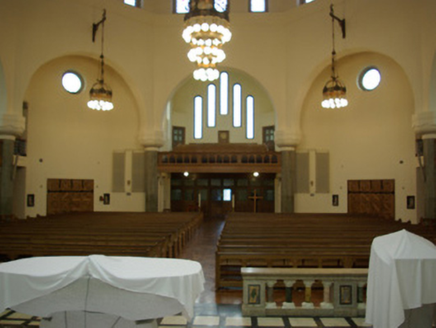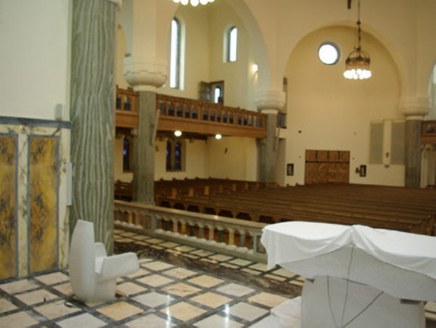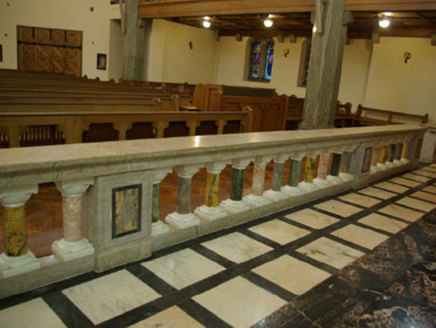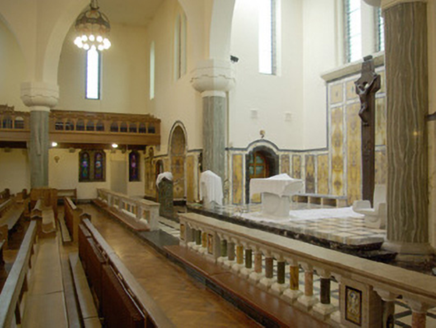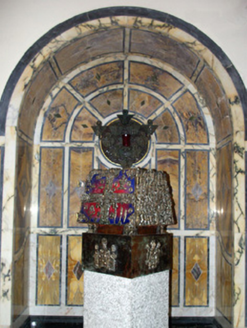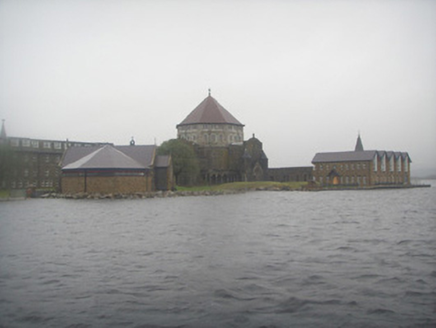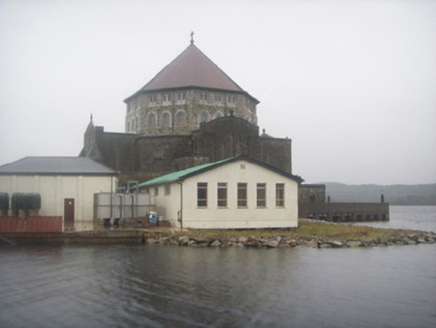Survey Data
Reg No
40910101
Rating
National
Categories of Special Interest
Architectural, Artistic, Social
Original Use
Church/chapel
In Use As
Church/chapel
Date
1920 - 1930
Coordinates
208346, 373460
Date Recorded
22/01/2008
Date Updated
--/--/--
Description
Detached Catholic Basilica on central octagonal-plan with projecting cruciform ‘arms’, designed in 1921 and built between 1924 and 1931, having short projecting transepts to the north and south, shallow chancel to the west, and nave to the east having projecting gable-fronted entrance porch flanked by engaged two-stage round towers having conical ashlar stone roofs over. Aisles (on octagonal plan) between projects having outer open arcades with round-headed arches. Central single-storey sacristy attached to west elevation of chancel having steeped parapet over; sacristy flanked to either side (north and south) by lower single-storey blocks. Octagonal pyramidal copper sheeted roof to main body of building having metal ball finial with metal cross, surrounding roofs hidden by raised cut stone parapets with cut stone coping or cut stone coping with cornices. Segmental parapets to transepts, nave and chancel having cut stone Celtic cross finials to centre; Celtic cross finial over gable apex of main entrance porch to the east. Lead and mild steel rainwater goods with decorative detailing. Constructed of squared, snecked and mildly rock-faced masonry with drafted margins and with ashlar plinth to base. Cut stone detailing throughout including granite columns (on circular-plan) to arcades having ashlar granite voussoirs to arches. Inscribed memorial stones to south wall. Recessed round-headed window openings to double-stage clerestory level of central octagonal section, paired to upper stage, having cut stone surrounds and leaded window openings. Round- and square-headed window openings to transepts, some paired, having cut stone surrounds and leaded stained glass windows. Five graded round-headed window openings to entrance gable having cut stone surrounds and leaded windows; round-headed relieving arch with rock-faced voussoirs over. Three graded round-headed window openings to end elevations of transepts and to chancel having cut stone surrounds and leaded windows. Round window openings to side aisles with leaded windows. Leaded stained glass windows at lower levels. Round window openings to sacristy having cut stone surrounds and leaded windows. Shouldered doorway to main entrance porch, set in five-staged ashlar granite surround, having timber double-doors (cross-braced internally); doorway flanked by cut stone fonts on octagonal-plan; diocesan crest to over doorway. Recessed shouldered doorways behind arcades having ashlar granite surrounds and timber double doors. Located to the north end of Station Island, Lough Derg and constructed principally on reclaimed land and stilts with platform to rear, providing walkway around building, having concrete parapets, and with concrete lamp standards (on octagonal-plan) with lamps over. Interesting interior with galleries having pierced timber balustraded parapets, marble-clad columns (on octagonal-plan) supporting arcade of round-headed arches, marble altar rails having a variety of differently coloured marble balustrades, marble panelling to walls of altar area, bronze candelabra pendants, and elaborate tabernacle. Detached confessional chapel to north, stone paving to open porches.
Appraisal
This monumental and complex early twentieth-century Catholic Basilica dominates Station Island, Lough Derg, and is an important element of the built heritage of County Donegal. The round-headed window openings and the engaged ‘round towers’ with conical stone roofs over that flank the main entrance give this building a Romanesque or Hiberno-Romanesque architectural idiom that was common in many Catholic churches built during the first decades of the twentieth century in Ireland, and particularly in the first decades after Independence. The Romanesque Revival and Hiberno-Romanesque architectural styles harked back to the perceived ‘golden age’ of the Irish Church in the early Medieval period, and perhaps illustrate a reaction against the Gothic Revival styles of nineteenth century and British rule and a conscious desire to promote an Irish architectural identity in the new State. This church/basilica is well-built using high quality snecked stone masonry with extensive cut stone detailing throughout, some of which is of high artistic merit. Of particular note is the soaring and inventive octagonal central section with pronounced hipped copper roof over and with two clerestory levels that help flood the impressive open interior with natural light. This central octagonal section is based on a plan derived from San Vitale in Ravenna, a building that the architect of St. Patrick’s Basilica, William Alphonsus Scott (see below), had seen at first hand during travels to Italy in 1906. The vast bulk of this structure at Lough Derg is lightened by the variety of structural forms that surround the soaring central octagonal section, including interesting arcades of round-headed aches that have a Norman architectural character. The interior, which has a vaguely Byzantine character, is notable for the rich polychromatic marble detailing and particularly by the very fine series of fourteen stained glass windows depicting ‘The Stations of the Cross’ by the celebrated stained glass artistic Harry Clarke (1889 – 1931), which are of high artistic merit and importance. This fine church was originally designed by the noted architect William Alphonsus Scott (1871 – 1921). Thomas Joseph Cullen (1879 – 1947), a prolific and eminent architect in his own right, supervised the construction of Scott’s design after his death in 1921. Tenders were invited for building the foundations of the basilica in May 1924, and the total constructions costs were in excess of £80,000, an enormous sum at the time. The first mass was celebrated here on the 16th August 1929 and it was dedicated by the Bishop of Clogher on 12th May 1931. This imposing church dominates Station Island and forms the centrepiece of a group of related structures on this important pilgrimage site.
