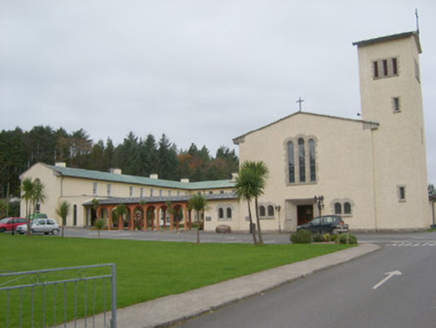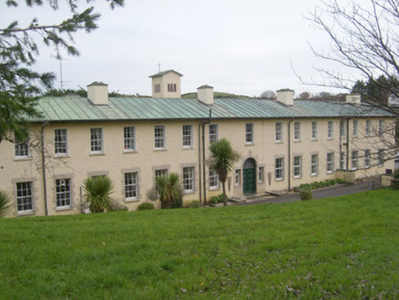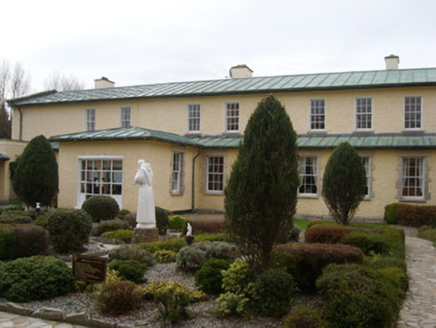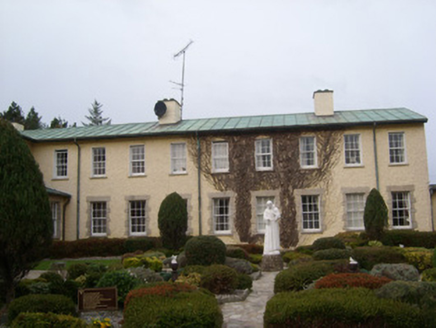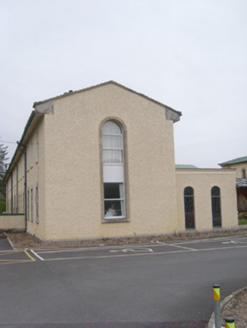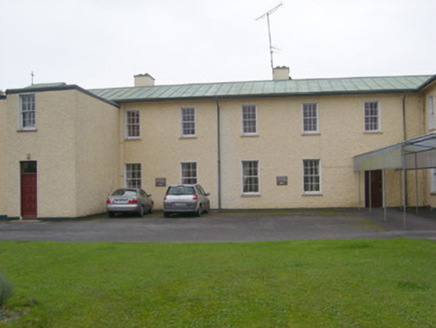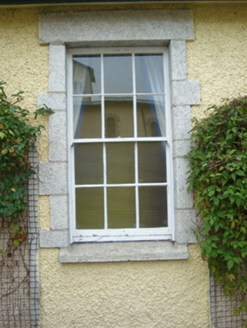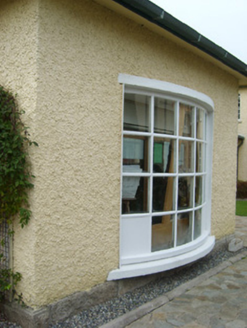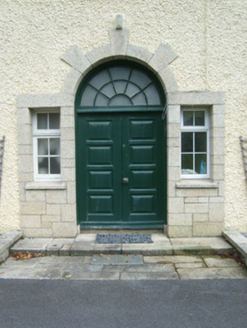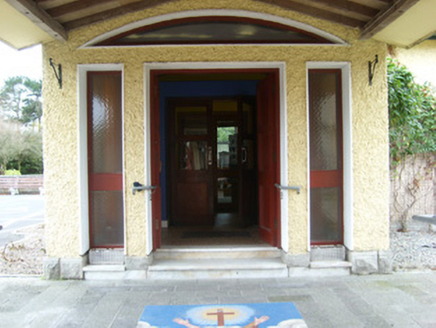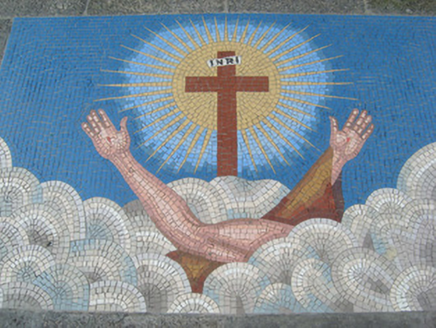Survey Data
Reg No
40910316
Rating
Regional
Categories of Special Interest
Architectural, Social
Original Use
Friary
In Use As
Friary
Date
1945 - 1955
Coordinates
186667, 366515
Date Recorded
12/11/2007
Date Updated
--/--/--
Description
Attached sixteen-bay two-storey rendered Franciscan friary on L-shaped plan, built c. 1950, forming U-shaped plan with attached Catholic chapel (see 40910302) to the north-east. Single-storey blocks to the north-east elevation of the block to the south-west. Open arcade with pitched roof over to the south-east end of courtyard. Now partially also in use as a museum (from 1954). Shallow pitched copper-sheeted roofs with roughcast rendered chimney tacks, ashlar granite coping to gable ends with rendered skew blocks\kneeler stones to eaves, and with copper rain-water goods. Roughcast rendered walls over rock-faced granite plinth course. Square-headed window-openings with ashlar granite sills and with six-over-six pane timber sliding sash windows; ashlar granite block-and-start surrounds to ground floor window openings. Some replacement windows. Full-height round-headed window opening to south-east gable end of block to the south-west having some coloured glass panels. Bowed window opening to north-east elevation of single-storey block to the north-east elevation of block to the south-west. Round-headed doorway to the north-west elevation of block to the north-west having ashlar granite surround with block-and-start detailing over, timber panelled double-doors, spoke fanlight over, and flanking sidelights with replacement windows. Square-headed doorways elsewhere to site. Garden and rockery to internal courtyard. Graveyard to site with gravemarkers of Franciscan friars, nativity grotto to west of site. Set back from road in extensive grounds to the north of Ballyshannon, and a short distance to the south of Belalt Strand, Rossnowlagh. Forested areas to north-west of site.
Appraisal
This well-proportioned large-scale mid twentieth-century Franciscan friary building retains much of its early character and form despite some modern alterations. It is well-detailed with high quality ashlar granite surrounds to the ground floor openings, while the shallow pitched copper roofs creates interest at roofscape level. Its visual expression and integrity is enhanced by the retention of the timber sliding sash windows. Its form with three wings arranged around a central courtyard with arcade to the south-east and associated friary church (see 40910302) to the north-east conforms roughly to the form of a traditional medieval friary complex based around a cloister. This Franciscan foundation was established in 1946 when the order took over Belalt House, formerly owned by the trustees of the Shiel Hospital in nearby Ballyshannon. Building works on the new friary were later completed in 1952, and it was built to designs by the Dublin-based architectural firm Downes, Meehan, and Robson. The Franciscans have had links with south County Donegal since the founding of the friary outside Donegal Town in the 1470s. The Annals of the Four Masters were written by four Franciscan friars at nearby Bundrowes, and it was the tercentenary of the death of the leader of the Four Masters, Micheál Ó Cleirigh, in 1944 which prompted the return of the Franciscans to this part of the county. The site for the friary was donated by Charles Williamson to his brother and Franciscan, Brother Paschal Williamson. This building also acts as a museum associated with the County Donegal Historical Society (established in 1854) which houses an interesting collection of historic artefacts associated with Donegal. This building fits seamlessly into the scenic landscape to the south-east of Belalt Strand, and to the north of Ballyshannon, and forms a pair of related sites with the associated friary church (see 40910302) to the north-east, and is a modest addition to the built heritage of the local area.
