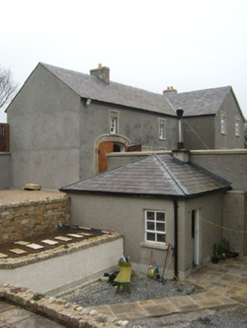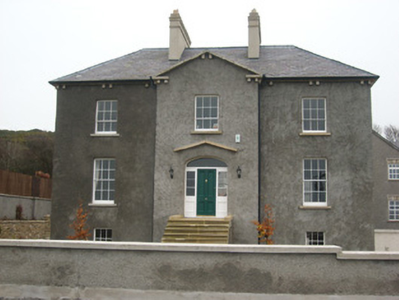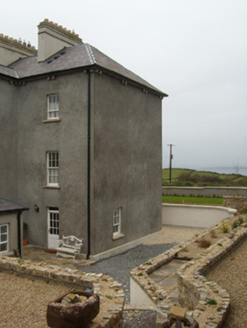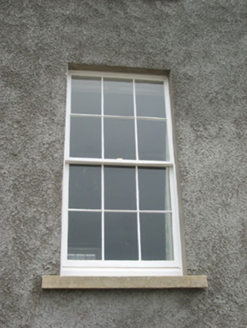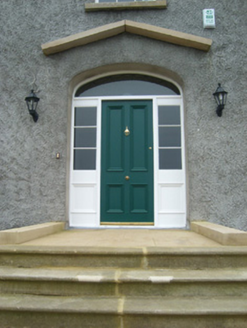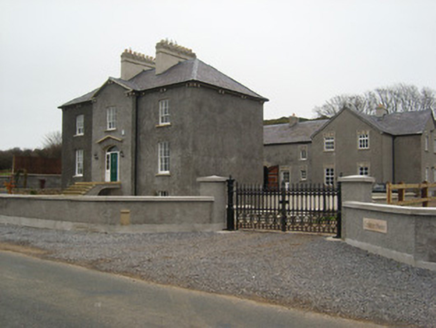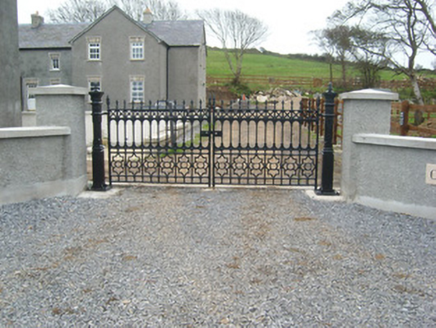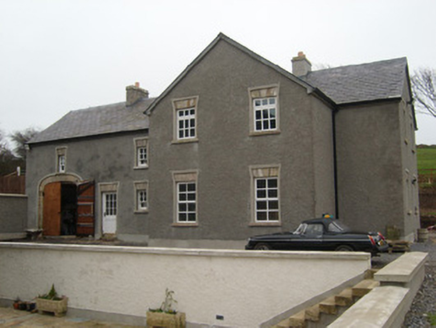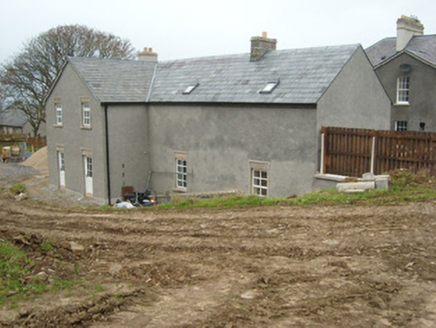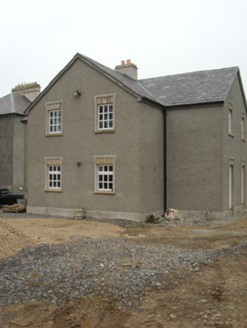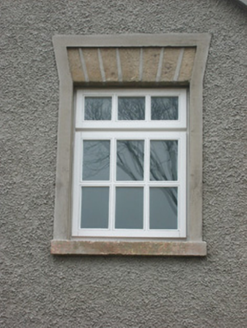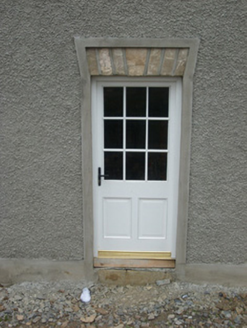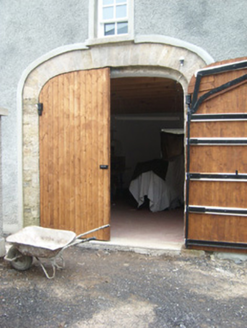Survey Data
Reg No
40910321
Rating
Regional
Categories of Special Interest
Architectural
Historical Use
House
In Use As
House
Date
1840 - 1860
Coordinates
185935, 366093
Date Recorded
12/11/2007
Date Updated
--/--/--
Description
Detached three-bay two-storey over slightly raised basement house, built c. 1850, having central projecting gable-fronted bay to the front elevation (north) and central projecting gable-fronted single-bay return to the rear (south). Extensively altered c. 2007. Hipped natural slate roof (re-slated) having overhanging eaves supported on paired cut sandstone brackets and a central pair of rendered chimneystacks having cut sandstone stringcourses and coping. Cut sandstone coping to central gable-fronted bay forming quasi open bed pediment. Replacement metal rainwater goods. Roughcast rendered walls, recently re-rendered. Square-headed window openings with stone sills and with six-over-six pane timber sliding sash windows at ground floor level to main elevation (north) and six-over-three pane timber sliding sash windows over at first floor level. Six-over-six and six-over-three pane timber sliding sash windows to other elevations. Shallow segmental-headed doorway to central bay, recently installed and formerly a window opening, having modern timber panelled door with sidelights and overlights. Doorway reached up modern flight of cut sandstone steps. Set slightly back from road in own grounds to the south-west of Rossnowlagh and to the north-west of Ballyshannon. Converted detached five-bay two-storey outbuilding and coach house to the rear (south) having projecting gable-fronted two-bay two-storey breakfront to the west end of the front elevation (north). Natural slate roof (recently re-slated) with rendered and cut stone chimneystacks; roughcast rendered walls over smooth rendered plinth; square-headed window openings with replacement window fittings, smooth rendered reveals, some remaining stone sills, and with exposed cut sandstone voussoirs over; square-headed doorway with replacement glazed timber door, smooth rendered reveals, and with exposed cut sandstone voussoirs over; integral segmental-headed carriage-arch to the east end of the front elevation having smooth rendered reveals, exposed cut sandstone surrounds and voussoirs over, and with replacement timber double doors. Flight of cut sandstone steps to the rear giving access from basement level to rear of house to forecourt to north of outbuilding. Single-storey sheds to rear of site. Bounded on road-frontage to the north by rendered boundary walls. Gateway to the north-west comprising a pair of cast-iron gateposts with a modern pair of decorative cast-iron gates.
Appraisal
Despite extensive modern alterations after a period of dereliction, this attractive and well-proportioned building retains much of its original character and form. Although some of the original fabric has been replaced during these alterations, salient fabric has been used throughout that fails to detract substantially from its visual appeal and integrity. The projecting gable-fronted bay with quasi open bed pediment with cut stone detailing and the paired chimneystacks provide a strong central focus and give this building a robust architectural character. The main entrance to this house was originally to the rear return, probably to provide some shelter from the prevailing coastal winds to the north and west. The modern doorway to the front elevation replaced a canted bay window that had panoramic views over Donegal Bay. According to local information this house was once the home of Alexander Hamilton, a land agent associated with the important landholding family who owned a number of seats in this part of Donegal during the nineteenth century, including Coxtown House, St. Ernan’s and Brownhall. Hamilton appears to have acted as an ‘estate’ manager for a number of the larger estates around the area, including those owned by Colonel Conolly, Thomas Brooke, Revd. Edward Hamilton, John Hamilton, and Revd. William Foster. Alexander Hamilton owned the townland of Cool More by 1857 (Griffith’s Valuation) and he may have been responsible for the original construction of this house. It was later the home of the Revd. John Hamilton in 1891 (Slater’s Directory), and a W.A. Hamilton in 1901 (Ulster Directory). It later passed into the ownership of the Mitchell family, who were in residence from the 1920s until c. 2000. According to local tradition Margaret Mitchell, the Irish-American author of 'Gone with the Wind', stayed in the house during the 1920s when she visited Ireland to trace her family roots. This fine house is probably the earliest surviving gentleman’s house in the Rossnowlagh area, which became a very fashionable resort during the late-nineteenth century, and is an integral element of the built heritage of the local area. The restored and altered large-scale outbuilding to the rear adds to the context and setting, and completes this composition.
