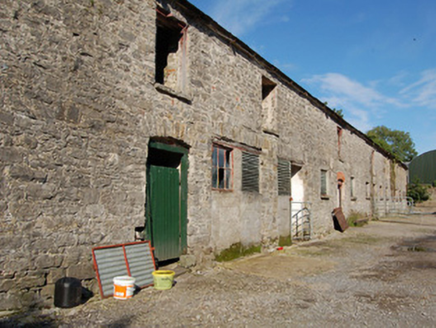Survey Data
Reg No
40910413
Rating
Regional
Categories of Special Interest
Architectural
Original Use
Stables
Date
1700 - 1800
Coordinates
194200, 370055
Date Recorded
05/01/2012
Date Updated
--/--/--
Description
Attached range of multiple-bay two-storey outbuildings and stableblock associated with Brownhall (see 40910401 and 40910402), built c. 1710 and extended c. 1800. Now partially out of use. Pitched natural slate roof (purple slate) having projecting cut stone eaves course and with remains of cast-iron rainwater goods. Formerly with bellcote and weather vane dated 1710, now removed. Roughly coursed rubble stone walls having remains of roughcast render over in places. Square-headed window openings having roughly squared stone voussoirs over, surviving cut stone sills, and with remains of fixed-pane timber windows and timber louvered fittings. Square- and segmental-headed doorways having stone plinth blocks, roughly squared voussoirs over, and with surviving timber doors; red brick voussoirs to some openings. Square-headed loading bays at first floor level having roughly squared voussoirs over and remains of timber doors over. Set back from road in extensive mature landscaped and parkland grounds to the east of Ballintra. Adjoins rear of original house (see 40910401) to the south-east corner, running at a right-angle to the house alignment, with present main house to the north (see 40910402). Remains of walled gardens to the south-east.
Appraisal
This substantial complex of outbuildings and probable former stableblock was originally built to serve Brownhall (see 40910401 and 40910402) to the north-west. Despite some modern alterations and additions, it retains much of its original form and architectural character, while its scale provides an interesting historical insight into the resources required to run and maintain a large country estate/demesne in Ireland during the eighteenth- and nineteenth centuries. The plain and functional form of these outbuildings reflects that of both the earlier house (see 40910401) adjoining to the north-west corner and the later house (see 40910402) to the north/north-west. The integrity of these functional structures is enhanced by the retention of much of their original fabric, while their survival in relatively good condition after three hundred years is testament to the quality of their original construction in local rubble stone masonry. These buildings were originally built to serve the earlier adjoining house, and probably originally dates to c. 1700. A bellcote with weather vane dated 1710 and with the initials J.H. (probably indicating James Hamilton) was formerly over this range of outbuildings but has been removed in recent years and is stored within the outbuildings. This complex was probably extended towards the end of the eighteenth century following the construction of the new house c. 1760. Set in an attractive woodland/parkland setting, these outbuildings form part of a collection of related structures associated with Brownhall, and is an integral element of the built heritage of the local area in their own right.

