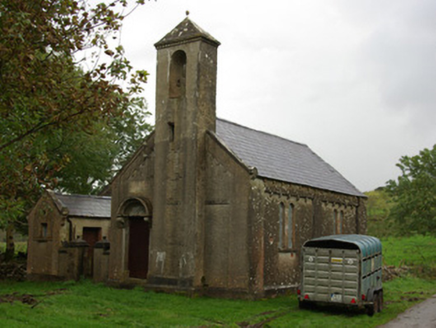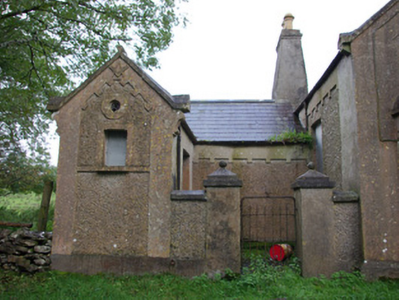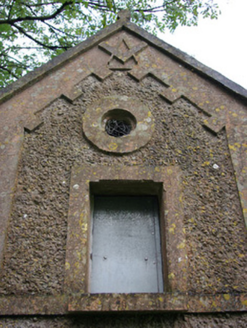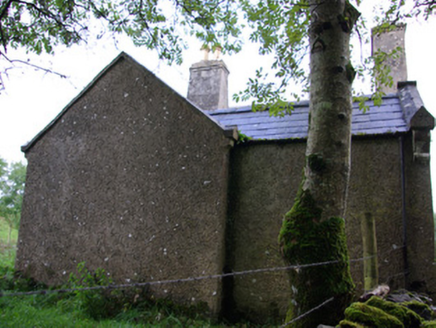Survey Data
Reg No
40910416
Rating
Regional
Categories of Special Interest
Architectural, Artistic, Social
Original Use
Masonic lodge/hall
Date
1900 - 1920
Coordinates
193973, 365517
Date Recorded
06/01/2012
Date Updated
--/--/--
Description
Attached gable-fronted single-storey Masonic hall on L-shaped plan, built in 1906 or 1919. Attached to the west side of Carricknahorna Orange hall (see 40910409). Pitched natural slate roofs having raised verge over the north gable end of advanced bay and to the east elevation having gable-fronted blocks to either end with incised star motifs, scrolled corbels/kneeler stones at eaves level to north elevation, cast-iron rainwater goods, and with corbelled eaves course to the main elevation. Tapered smooth rendered chimneystack with terracotta pots over to the west end of recessed bay. Roughcast rendered walls over projecting smooth rendered plinth course with smooth rendered ruled-and-lined pilaster strips to the corners of the advanced bay to north. Smooth rendered eaves course with ‘peg’-type rendered corbels to the north elevations; smooth rendered sill course to advanced bay. Raised rendered Masonic ‘square and compass’ motif to gable apex of advanced bay. Smooth rendered ruled-and-line walls to the west elevation of advanced bay. Square-headed window opening to advanced bay having smooth rendered surround and stone sill; opening now blocked. Roundel opening over window opening having smooth render surround. Square-headed doorway to the west elevation of advanced bay having timber panelled door. Roughcast rendered wall to the west side of advanced bay, enclosing small yard, having smooth rendered plinth course and with cut stone coping over. Pedestrian gateway within wall comprising a pair of smooth rendered ruled-and-lined gate piers (on square-plan) having moulded cut stone capstones with ball finials over, and with wrought-iron gate with cast-iron fleur-de-lys-type finials. Set slightly back from road with Carricknahorna Orange Hall (see 40910409) adjoining to the west. Located in the rural landscape to the north-east of Ballyshannon and to the south-east of Ballintra.
Appraisal
This appealing and well-detailed small-scale Masonic hall/lodge retains it early form and character. Its façade is enlivened by the extensive render detailing, particularly to the gable-fronted bay to the north. The render decoration to this building links it stylistically with the adjoining Orange hall (see 40910409) to the west. The plaque over the projection bay is adorned with the ‘square and compass’ motif, which is one of the most prominent symbols of Freemasonry. This building was probably originally built in 1906, at the same time as the adjacent Orange hall, or, perhaps more likely, when the bellcote was added to this hall in 1919. A plaque over the doorway to this hall records that it was originally built in 1906 to designs by an R. Lowry, who owned the neighbouring land, and that the later belfry was built by D. Corscadden and R. Lowry. It is highly probable that these individuals were involved in the construction of this Masonic hall. It is interesting to note that D. Corscadden, apparently a former master of the Orange lodge, was the grandfather or close relative of the former British Prime Minister Tony Blair, who visited the area as a child. This fine building forms an interesting pair of related structures with the Orange hall (see 40910409), and is an interesting addition to the built heritage and social history of Donegal. It is one of a number of Masonic halls sill extant in south County Donegal, indicating that Freemasonry was popular in this area during the nineteenth and early twentieth centuries. The good-quality gateway with cut stone detailing and a simple but appealing metal gate adds to the setting and completes this composition.







