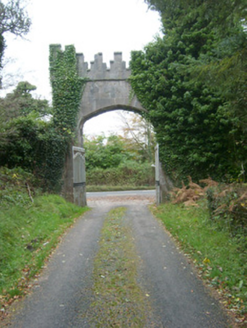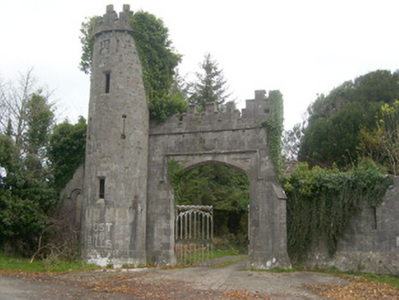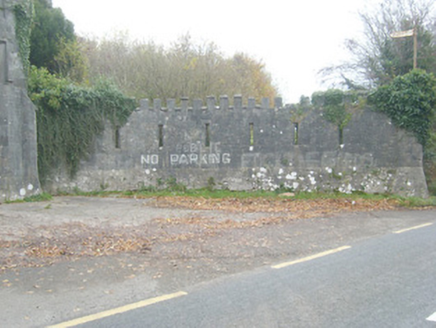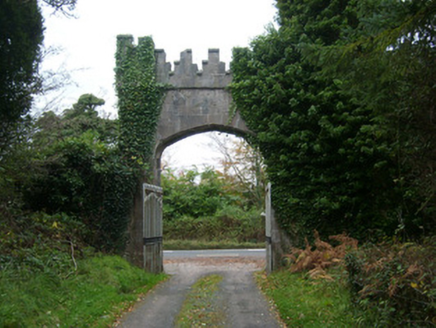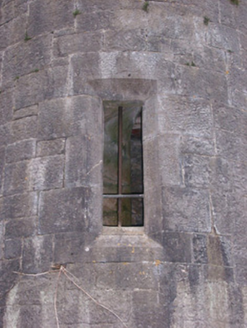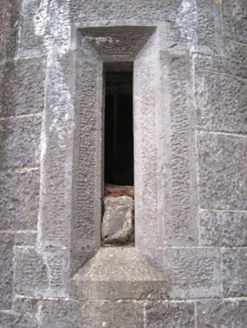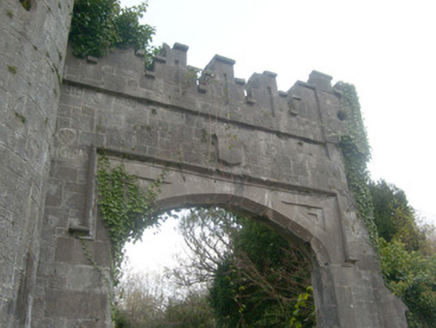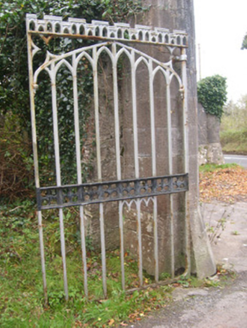Survey Data
Reg No
40910748
Rating
Regional
Categories of Special Interest
Architectural, Artistic
Previous Name
Camlin
Original Use
Gate lodge
Date
1830 - 1840
Coordinates
190699, 360101
Date Recorded
09/11/2007
Date Updated
--/--/--
Description
Freestanding castellated gateway, gate lodge and screen wall formerly serving the main entrance to Camlin Castle (now ruinous/largely demolished), built c. 1838, having integral Tudor-arched carriage-arch gateway, and with single-storey single-bay former gate lodge to the north-east of gateway (now ruinous) having attached double-height flag tower/tower (on circular-plan) to the south face. Now out of use and derelict. Raised castellated cut stone parapets to tower, gateway and to screen wall having cut stone coping over; Irish-style crenellations to tower and gateway. Machicolated parapet to tower having moulded stone corbels. Blind loop hole-type openings to battlements to tower and gateway; blind loop hole-type openings to tower having circular gun openings motifs to base and to head. Snecked and dressed ashlar construction with slight base batter to tower and gateway. Raised blank cut stone shield/plaque over gateway; diagonally-set stepped dressed ashlar clasping buttress to the east side of gateway. Square-headed window openings to tower and to screen walls having chamfered dressed stone surrounds and with wrought-iron bars to some openings. Round-headed window opening to south elevation of former lode to west, now infilled, having staged chamfered cut stone reveals and with hoodmoulding over. Tudor-arched integral carriage-arch opening to gateway having chamfered dressed stone reveals, ashlar panel over with inset blind triangular motifs to spandrels, hoodmoulding over, and with Saxon-style replacement metal gates. Gateway flanked to the east side (east and west) by castellated section of snecked dressed ashlar screen wall (on quadrant-plan). Set slightly back from road to the east of Ballyshannon and to the south-west of the remains of Camlin Castle (see 40910776). Located at start of long approach avenue to house.
Appraisal
This impressive and well-detailed castellated gateway with lodge, flag tower and screen wall was originally built to serve Camlin House (see 40910776), the fragmentary ruins of which are to be found to the north-east. It survives in relatively good condition despite being out of use for a considerable period of time, which is testament to the quality of its original construction and the skill of the masons involved. It is well-built in good quality dressed and snecked ashlar masonry with extensive cut stone embellishment throughout. Dominating the composition is the soaring toy-like flag tower with machicolated parapet with Irish-style crenellations, which helps to give this building a certain folly-like character and a picturesque appearance. The Tudor-arched gateway reflects the Tudor Revival architectural idiom employed in the rebuilding of Camlin Castle itself in the late 1830s. The attractive metal gates apparently replaced the original timber gates at some stage. This gateway and lodge was built to designs by the eminent architect John Benjamin Keane (died 1859), a noted architect of his day who is probably best remembered for his numerous church commissions for the Catholic Church. It was Keane who designed the extensive alterations and additions to Camlin Castle itself at the same time, incorporating fabric from the earlier house that, reputedly, included seventeenth century fabric, for a John A Tredennick c. 1838. The Tredennick family lived at Camlin Castle from c. 1718 when a William Tredennick obtained the lease of Camlin from William 'Speaker' Conolly who had purchased the estates of Lord Folliott in and around Ballyshannon area. The Tredennick family had another seat at nearby Fortwilliam or Fort William (see 40910774). The estate was sold to the Land Commission c. 1900; the last member of the family to reside at Camlin was a Charles Joseph Haydon Tredennick up until 1929. Camlin Castle itself was sadly - and erroneously - later demolished as part of Erne Hydro-Electric Scheme in the 1940s/50s, when it was thought that the house would be submerged by new lake. However, the water level of this lake did not reach the site of the building so it could have been saved, and it represents a sad loss to the architectural heritage of the local area. This fine gateway now acts as a reminder of this once notable estate and house, and is an interesting feature of some picturesque charm along the main road from Ballyshannon to Belleek. Sensitively restored, it would represent one of the more important elements of the built heritage of the local area.
