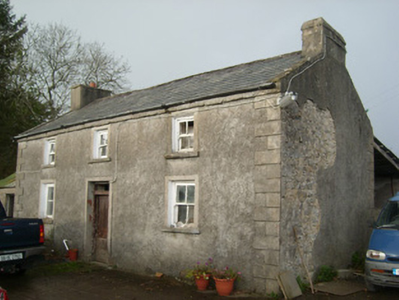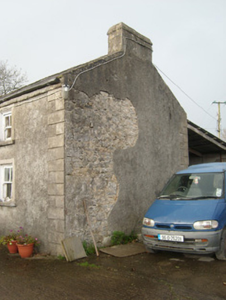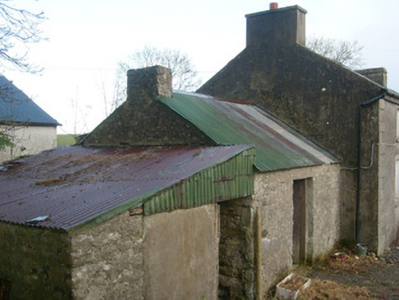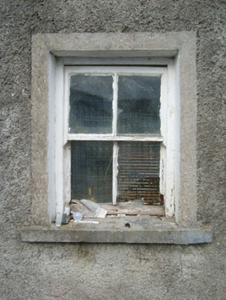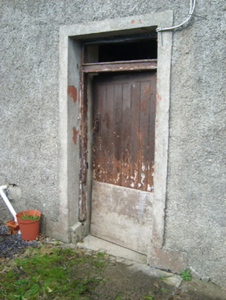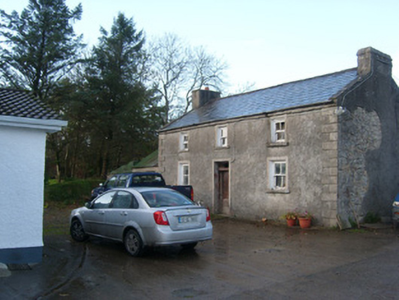Survey Data
Reg No
40910762
Rating
Regional
Categories of Special Interest
Architectural
Original Use
House
In Use As
House
Date
1840 - 1880
Coordinates
192213, 364278
Date Recorded
08/11/2007
Date Updated
--/--/--
Description
Detached three-bay two-storey house, built c. 1860 having single-bay single-storey outbuilding attached to the west gable end, and with modern blockwork garage extension to the rear having lean-to roof over. Now unoccupied. Pitched natural slate roof with projecting rendered stone eaves course, and with raised rendered verges and rendered rubble stone chimneystacks to the gable ends. Roughcast rendered walls with smooth rendered block-and-start surrounds to the corners of the front elevation (south) and to the east side elevation; render failing to the east gable end exposing rubble stone construction. Square-headed window opening with smooth rendered surrounds and with two-over-tow pane timber sliding sash windows. Central square-headed doorway to the main elevation (south) having plain smooth rendered surround, plinth blocks to base, battened timber door, and with overlight. Set back from road in own grounds with modern house adjacent to the south and working farmyard to site. Single-storey outbuilding attached to the west gable end having pitched corrugated-metal roof with rubble stone chimneystack to the west gable end, partially rendered rubble stone walls, and square-headed openings with timber doors. Located in the rural countryside to the north-east of Ballyshannon and the south of Ballintra, located close to the western shores of Roshin Lough.
Appraisal
Although now unoccupied, this well-proportioned vernacular house survives in relatively good condition, and retains its original form and character. It represents an example of the simplicity of form and function of many traditional vernacular houses and farm houses in rural Ireland. Its visual expression is enhanced by the retention of much of its early fabric including the remains of timber sliding sash windows and the natural slate roof. The well-proportioned front elevation is given muted interest by the subdued render surrounds to the openings and the render block-and-start quoins to the corners. This building could be viewed as a vernacular interpretation of the standard formal three-bay two-storey gentleman’s house with central doorway that proliferate the Irish countryside. Cartographic information (Ordnance Survey first edition six-inch map) suggests that this building was constructed between 1837 and c. 1907, however, its form suggests it may be earlier or that it was built in an old-fashioned style. Buildings of this type were, until recent years, a ubiquitous feature of the rural Irish countryside. However, it is now becoming increasingly rare to discover relatively unaltered buildings such as this example at Cashelard, which adds to its significance. Sensitively restored, this building would make a positive contribution to the appealing rural landscape to the north-east of Ballyshannon, and represents an addition to the built heritage of the local area.

