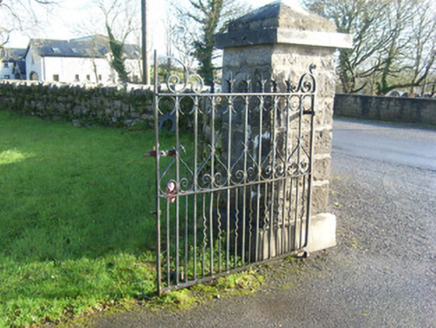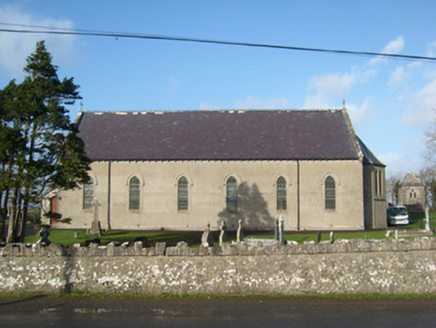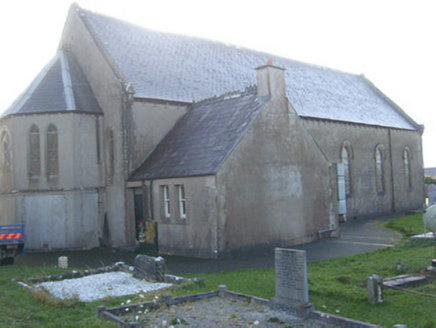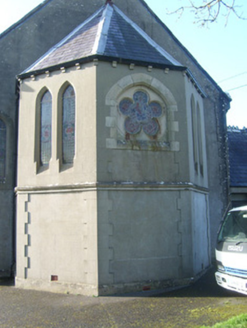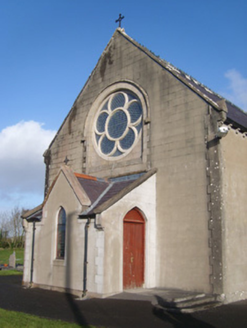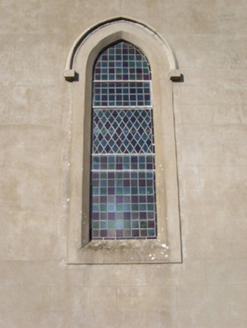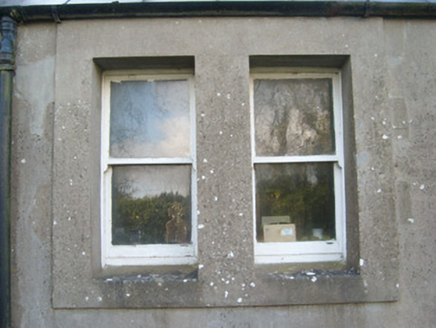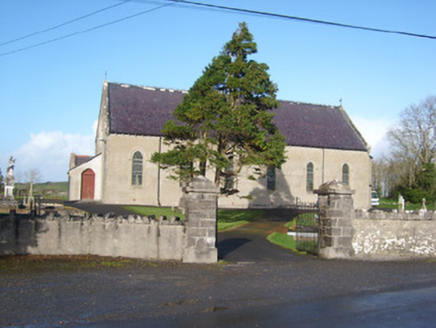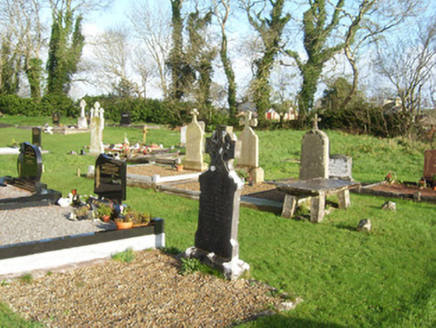Survey Data
Reg No
40910763
Rating
Regional
Categories of Special Interest
Architectural, Artistic, Social
Previous Name
St. Mary's Catholic Church
Original Use
Church/chapel
In Use As
Church/chapel
Date
1890 - 1900
Coordinates
192807, 364916
Date Recorded
07/11/2007
Date Updated
--/--/--
Description
Freestanding Catholic church, built c. 1898 and altered in 1998, comprising a six-bay double-height hall/nave with canted chancel to the east gable end, projecting gable-fronted single-bay single-storey entrance porch to the west gable end, and with two-bay single-storey sacristy attached to the north-east corner. Pitched natural slate roof to nave having crested clay ridge tiles, corbelled render eaves course, raised ashlar coping to gable ends (east and west) having moulded kneeler stone detailing at eaves level and wrought-iron cross finials to gable apexes. Hipped natural slate roof to chancel having crested clay ridge tiles, lead flashing, and corbelled render eaves course; pitched natural slate roof to sacristy having crested clay ridge tiles, and with rendered chimneystack to the north gable end; pitched natural slate roofs to porch to west having raised rendered coping to the verges, and with wrought-iron cross finial over gable apex. Some surviving sections of cast-iron rainwater goods. Smooth rendered ruled-and-lined walls with raised rendered plinth courses to base, and with raised rendered block-and-start quoins to the corners. Projecting moulded stringcourse to apsidal chancel. Pointed-arch window openings to side elevations of nave having chamfered smooth render reveals, render hoodmoulding over, and with leaded coloured glass. Pointed-arched window openings to the east gable end of nave having chamfered smooth render reveals and leaded coloured glass windows. Pointed-arch opening to the east side of canted apse having chamfered flush ashlar block-and-start surround and voussoirs, and with recessed panel having cinquefoil window opening with leaded stained glass window depicting the Virgin Mary; paired pointed-arch window openings to other faces of apse having chamfered reveals and leaded stained glass windows. Recessed round window opening to the west gable end having chamfered ashlar surround, sexfoil window with cut stone tracery and leaded coloured glass. Segmental-pointed/Tudoresque-arched doorway to the south face of entrance porch having battened timber double-doors, and timber panel over. Flight of steps to entrance. Square-headed window and door openings to sacristy having one-over-one pane timber sliding sash windows and timber door with plain overlight. Partially rendered rubble stone boundary wall to road-frontage to the south having castellated stone coping over. Gateway to the south comprising a pair of squared and coursed rubble stone gate piers (on square-plan) having cut stone plinth to base, pyramidal coping over, and with a pair of wrought-iron gates having cast-iron finials over. Graveyard to site containing collection of mainly upstanding twentieth-century gravemarkers. Located in the rural countryside to the north-east of Ballyshannon and the south of Ballintra.
Appraisal
This appealing late-nineteenth century Catholic church retains its early form and character to the exterior. The pointed-arched window and door openings lend it a muted Gothic Revival architectural character that is typical of its type and date. The render detailing to the exterior, particularly to the openings, the quoins to the corners and the corbelled eaves course, helps to lighten the rather austere and plain render facades. The retention of the natural slate roof to the main body of the church adds a pleasing patina of age, while the wrought-iron cross finials, raised verges with kneeler stones and the decorative ridge cresting adds interest to the roofscape. The good-quality surrounds to the cinquefoil window to the apsidal chancel to the east gable end and the good-quality surrounds and tracery to the sexfoil window to the west gable end adds artistic interest to these facades, while the stained and coloured windows flood the interior with light. This church was originally built in 1898, and it replaced an earlier church that was built on the same site in 1832 by a Fr. Cummins on land donated by Colonel Connolly. This church was apparently a ‘small building’ with a roof of slate and a floor of clay. Earlier Catholic service during Penal times (c. 1691 – 1829) was apparently carried out at a mass rock(s) in the field adjacent to the north of the church. The present church was described by Cannon Maguire in 1898 as ‘exquisite, and the furniture both handsome and enduring; even the sacristy was thoroughly equipped and the surrounding area ornamented before the solemn opening’. This church, located in a prominent position adjacent to the main road and dominating the local landscape, has provided a focal point to the local community for over a century and an integral element of the architectural heritage and social history of the Cashelard area. The graveyard, boundary wall and the gateway all add to the setting and context, and complete this appealing composition.
