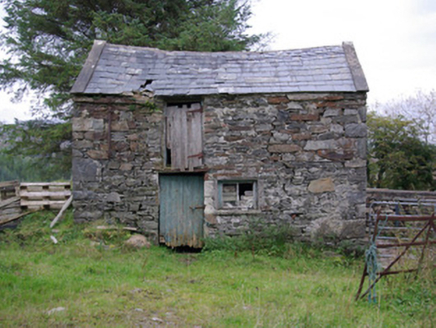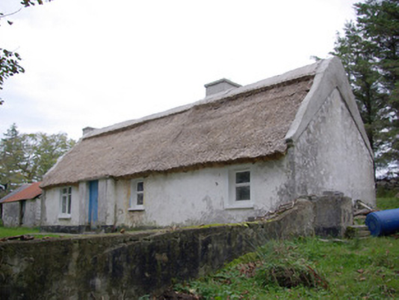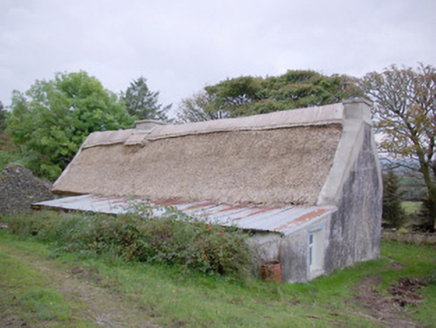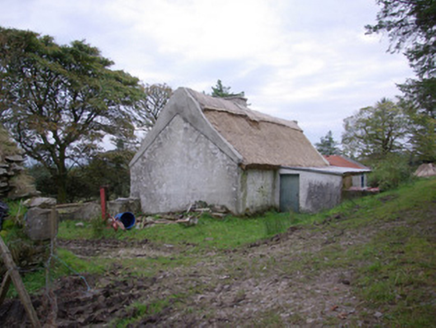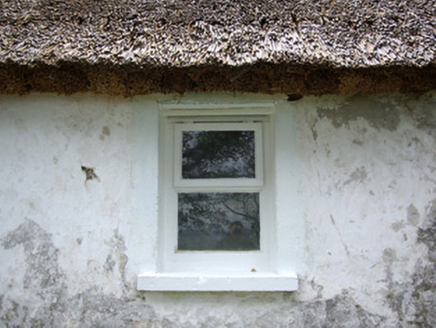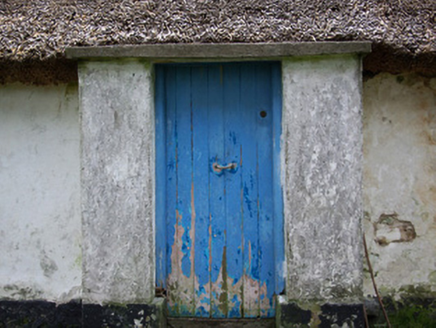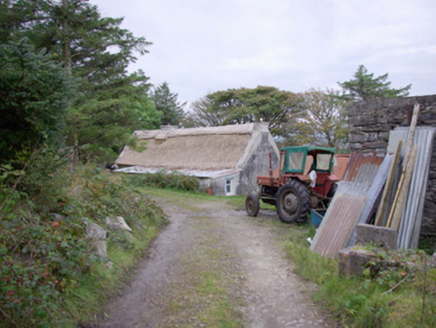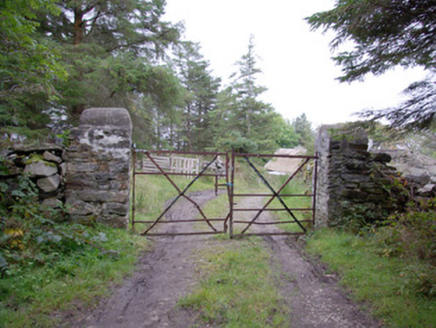Survey Data
Reg No
40910805
Rating
Regional
Categories of Special Interest
Architectural, Technical
Original Use
House
In Use As
House
Date
1790 - 1860
Coordinates
195016, 362169
Date Recorded
02/10/2007
Date Updated
--/--/--
Description
Detached four-bay single-storey vernacular house, built c. 1800 and extended c. 1860, having projecting flat-roofed windbreak porch (offset to the west side of centre of the main elevation (south), and with single-storey extension to the rear having mono-pitched corrugated-metal roof. Pitched reed thatch roof with two rendered chimneystacks, one to the west gable end and one offset to the east side of centre, and having modern raised rendered verges to the gable ends (east and west). Evidence the roof pitch has been recently raised. Smooth rendered walls over rubble stone and mud wall construction. Square-headed window openings with replacement timber casement windows and painted sills. Square-headed door opening to front face of windbreak porch (south) having plinth blocks to base and with timber battened door. Set back well back from road in own grounds to the north of Belleek. Farmyard to site having collection of single-storey outbuildings and probable former dwellings to site, mostly ruinous. Detached two-storey outbuilding to the north-east having pitched natural slate roof with raised rendered verges to the gable ends, rubble stone walls with projecting stone eaves course, square-headed doorway and loading bay with battened timber doors, and square-headed window opening with two-pane timber window. Detached two-bay single-storey outbuilding to the west having rubble stone walls, pitched corrugated-metal roof, and square-headed doorways with timber doors. Gateway to the west of site having rubble stone gate piers (on square-plan) having wrought-iron flat-bar gate. Gravel laneway to house from the west.
Appraisal
Despite some limited modern alterations, this appealing thatched vernacular house retains much of its early form and character, and is an attractive feature in the isolated rural landscape to the north of Belleek. The irregular spacing of the openings to the main elevation, and mainly small window openings, create an appealing rustic vernacular character. Modest in scale, it exhibits the simple and functional form of vernacular building in Ireland. Of particular interest in the survival of the thatch roof, although recently renewed, which is now sadly becoming increasingly rare in Donegal. The recent raising of the verges to the gable ends suggests that the pitch of the roof may have been altered in recent years to carry a new thatched roof. The form of this building, having chimneystacks to the ends of the original building with a central doorway, suggests that this building is of the ‘direct entry’ type that is characteristic of the vernacular tradition in north-west Ireland, and also suggests that this building was extended to the east by a bay at some stage, probably during the second half of the nineteenth century. The rustic two-storey rubble stone outbuilding to site survives in good condition and adds to the setting and context of this dwelling. The collection of mainly now ruinous outbuildings and probably former dwellings to site add further to the historical setting. This house represents a notable surviving example of a once ubiquitous building type in the rural Irish countryside, and is an integral element of the extensive vernacular heritage of County Donegal.
