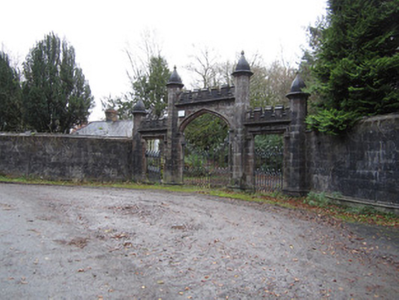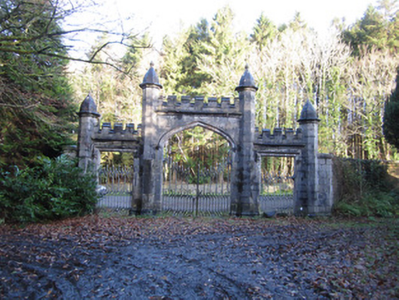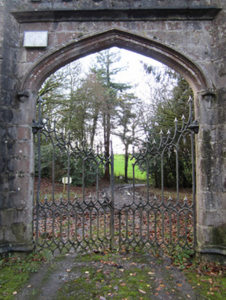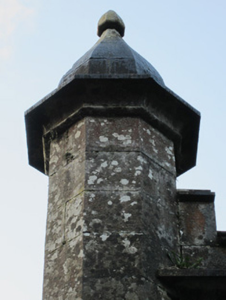Survey Data
Reg No
41301010
Rating
Regional
Categories of Special Interest
Architectural, Artistic, Technical
Previous Name
Glaslough House
Original Use
Demesne walls/gates/railings
Date
1810 - 1815
Coordinates
273042, 342262
Date Recorded
03/12/2011
Date Updated
--/--/--
Description
Gothic Revival triumphal-arch-style entrance gates to Castle Leslie, built c.1812, of ashlar limestone. Comprises central vehicular Tudor archway and flanking square-headed pedestrian entrances, with octagonal-plan piers flanking openings, piers having moulded plinths and cornices and carved domed caps with pointed finials. Hood and label-mouldings to openings with moulded cornices and crenellations above. Decorative double-leaf and single-leaf cast-iron gates having spear-shaped details. Gateway flanked by estate walling having ashlar stonework with moulded plinths and copings. Associated gate lodge has similar detailing to gateway.
Appraisal
This Gothic Revival gateway was designed by John Nash and built c.1812 for Colonel Charles Leslie. The fine masonry and cast-iron gates display the great skill of the craftsmen responsible. The gateway and lodge form one of the most ornate and impressive of the structures and features at Glaslough.







