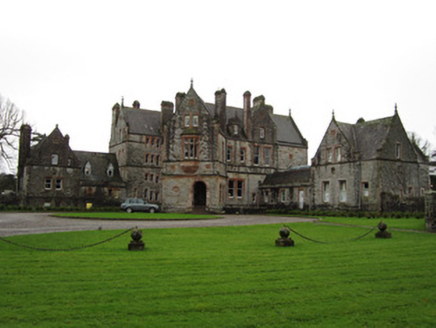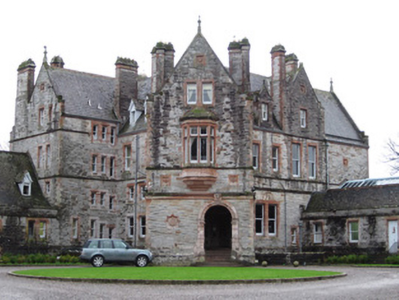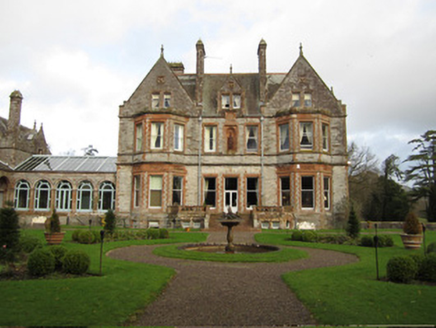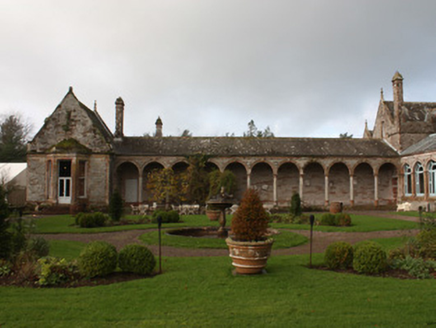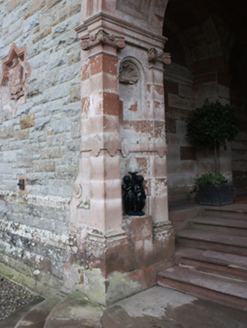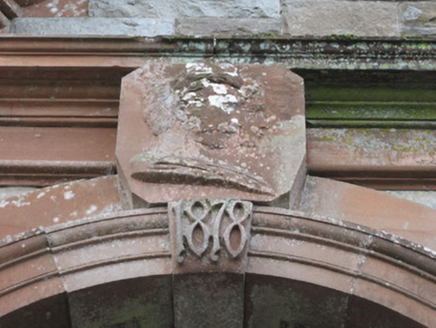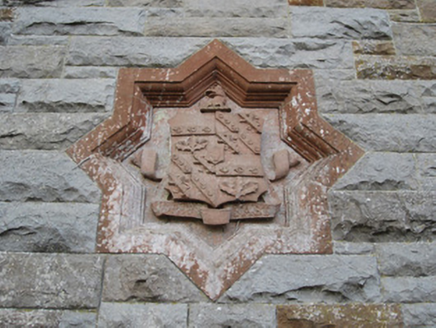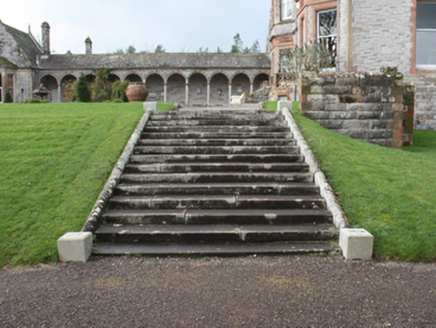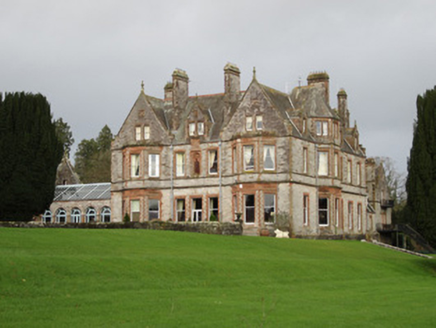Survey Data
Reg No
41301017
Rating
National
Categories of Special Interest
Archaeological, Architectural, Artistic, Historical
Previous Name
Glaslough House
Original Use
Country house
In Use As
Country house
Date
1875 - 1880
Coordinates
272282, 341849
Date Recorded
19/11/2012
Date Updated
--/--/--
Description
Extensive country house, dated 1878, designed by Charles Lanyon and W.H. Lynn. Comprises approximately square central block of mainly two storeys with dormer floor and basement, with single-bay two-storey gabled entrance projection diagonally set to north corner with two-bay loggia to western half. Part of building to east of entrance is three storeys over basement. Garden front of house is three bays, south-east elevation is five bays and other elevations are of multiple bays. Wings to north-west of north-west elevation and to north-east of north-east elevations are three-bay single-storey at inner halves and higher gabled, dormered outer halves, latter providing somewhat symmetrical appearance. North-west wing returns to run south-west and has eleven-bay loggia of round arches to south-east side, with higher gabled single-storey projecting end bay with canted doorway. Canted south-west end to wing. Link between house and south-west wing has five-bay arcaded elevation with square-plan piers having chamfered plinths and moulded capitals, with moulded archivolts, raised keystones and with heraldic devices in spandrels. Garden front of house has two-storey canted end bays. Formal garden to angle between latter elevation and south-west garden front of house proper. Steeply pitched slate roofs throughout, with red clay ridge tiles, profiled cast-iron rainwater gutters and round and square-profile downpipes with decorative hoppers and brackets, and moulded sandstone eaves course. Dormer windows to various elevations and built of hammer-dressed limestone with cut sandstone quoins and moulded surrounds and having pitched slate roofs and triangular pediments with moulded parapets and carved ball finials. Chimneystacks of similar construction with moulded string courses. Gables on many elevations, with cut sandstone copings and terracotta finials. Hammer-dressed limestone walls with cut sandstone quoins, carved sandstone string courses and chamfered plinths. All elevations have carved shields within chamfered surrounds and dormers have them in high relief. John Leslie monogram on lozenge device within moulded frames flanking oriel window to entrance projection, and Leslie coat of arms to one side of entrance. Square-headed window openings throughout, mainly single, but some double, paired or grouped in three, with sandstone surrounds, moulded to house proper and chamfered elsewhere, and mainly one-over-one pane timber sliding sash frames. Canted oriel window to entrance projection is mullioned and transomed and supported on moulded sandstone corbel courses. Canted bay window to rear of south-west wing is three-light with mullions and transoms. Relieving arches to some window openings. Loggia to entrance has round-arched window-like openings with moulded sandstone surrounds and stall risers. Moulded sandstone steps to round-arch Order Arch-style open entrance loggia with Ionic capitals, moulded archivolt with raised keystone bearing date 1878 over which is high relief depiction of man and woman in profile, and with jambs having tall niches with scallop shell detail and strapwork. Flight of carved sandstone steps within loggia, approaching double-leaf timber panelled door deeply recessed within moulded sandstone surround and having heavy bronze door furniture. Loggia ceiling of parquet timberwork over heavy moulded sandstone cornice. Garden entrance to house is double-leaf glazed timber door with overlight and moulded sandstone surround, flanked by windows and fronted by terrace having carved sandstone parapet with square-plan piers and accessed by flight of cut sandstone steps with parapets. Loggia to south-west wing has round columns with bases and capitals, moulded archivolts and raised keystones, with heraldic devices to spandrels. Garden front of house has square-headed niche to first floor with scallop shell device and classical bronze female statue within moulded sandstone frame and having 'AD 1878' in relief above. Canted bays have terracotta vegetal decoration to panels above ground floor. Formal garden is on terrace reached from below by flight of cut limestone steps with cut-stone retaining plinths terminated by chamfered blocks. Lawns with yew trees overlooking lake.
Appraisal
Castle Leslie is undoubtedly the finest country house in County Monaghan. The vision of John Leslie, the building displays a catalogue of architectural details and high quality stone masonry, cutting and carving. Its many gables and dormers provide an interesting roofscape. The grey limestone is relieved by the red sandstone and terracotta details, and by the finials and many heraldic devices spread over the many elevations. The various loggias and arcades, especially to the garden side, provide a strong classical feel to the building and lighten the heaviness of the overall composition. The position of the entrance is unusual and quirky and the carved steps provide a fitting approach to the impressive doorway of the house. Castle Leslie is beautifully sited within its demesne, overlooking the lake and surrounded by the various estate structures and features, all of which combine to form a group of national significance. The country house apparently stands on the site of a plantation castle and bawn.
