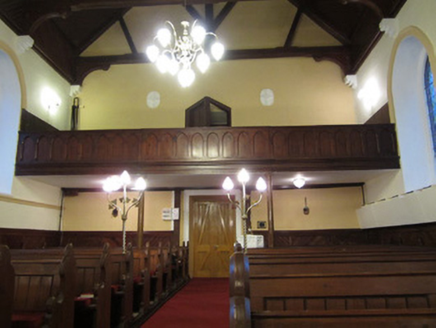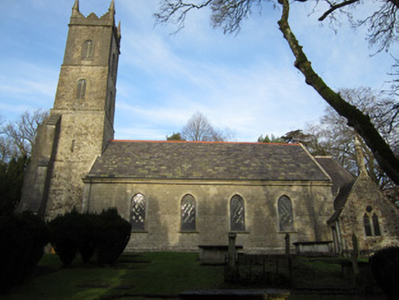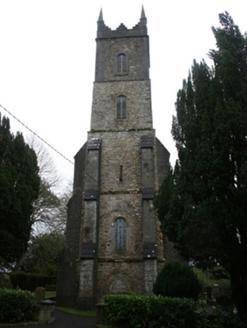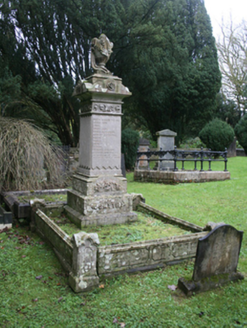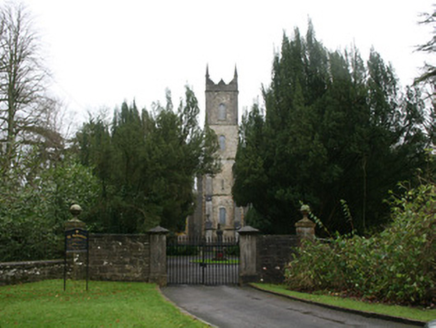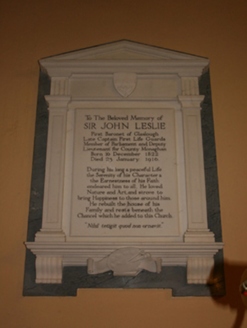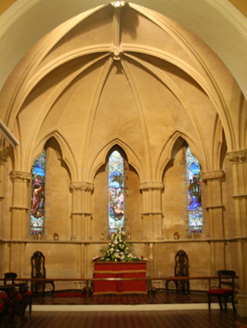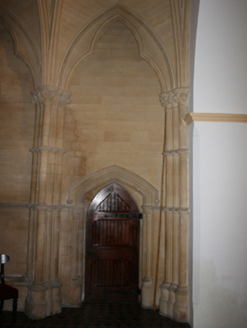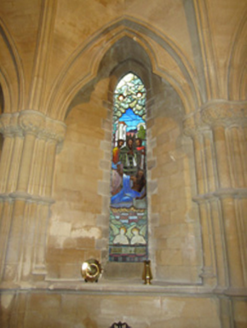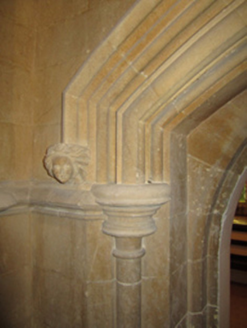Survey Data
Reg No
41301022
Rating
Regional
Categories of Special Interest
Archaeological, Architectural, Artistic, Social
Original Use
Church/chapel
In Use As
Church/chapel
Date
1665 - 1890
Coordinates
272229, 341703
Date Recorded
20/11/2012
Date Updated
--/--/--
Description
Freestanding gable-fronted Church of Ireland church, built 1670, rebuilt with Gothic Revival detailing 1763, and remodelled and enlarged c.1880 to designs by John Leslie. Comprising four-bay nave, polygonal chancel, five-stage tower to gable-front, and vestry to south elevation of chancel. Pitched natural slate roofs, with roll-top red terracotta ridge tiles, those to chancel and vestry having fish-scale banding and crested ridge tiles, replacement half-round metal gutters on projecting moulded stone eaves, and stone verges. Ornate cylindrical chimneystack over spurred base with conical cap to vestry. Squared and tooled dressed sandstone walls with chamfered plinth to nave, rock-faced squared and snecked walling with splayed plinth to chancel and vestry, torus-moulded string course and splayed buttresses to chancel. Nave south elevation has date plaque at eaves level inscribed '1670 and rebuilt in 1763'. Tower stages have string courses and offsetting to set back buttresses. Pointed lancet stained-glass windows, dressed sandstone surrounds and throated sills to nave, splayed to chancel. Vestry has plate tracery of two lights to gable, trefoil to east elevation. Tower has round-headed windows, louvred to top two stages, painted timber intersecting tracery to west second stage, loops to third stage, blocked former doorway with inserted window sill to west elevation first stage. Oeil-de-boeuf to west nave gable apex. Pointed-arch entrance to tower with painted timber vertically sheeted double-leaf door with timber churchwarden tracery to overlight. Square-headed vertically sheeted timber doors to vestry west and east elevations, those to east access boiler room and undercroft and are accessed by excavated flight of stone steps in stone retaining wall. Timber king-post truss roof to nave with struts, supported on curved hanging posts atop carved stone corbels. Chancel/apse has walls and roof of cut and carved sandstone, with trefoil-headed arcade to walls and rib-vault to roof with vegetal bosses, pointed lancets with stained glass to chancel/apse are recessed behind arcading, and polychrome tile floor. Carved timber pulpit, and decorative wrought-iron rail. Variety of marble and brass plaques to nave. Pointed doorway in apse leading to vestry has hood-moulding with human mask stops, and colonettes to jambs. Carved timber gallery to west end supported on round timber columns. Organ to angle of nave and chancel. Round chancel arch with moulded archivolt and imposts. Church situated within Castle Leslie estate and bounded by stone wall enclosing graveyard with many fine seventeenth, eighteenth and nineteenth-century gravestones. Set back from principal avenue by lawned forecourt with First World War memorial to front. Cast-iron double-leaf gate hinged on square-plan stone gate piers with pyramidal caps between forecourt and estate avenue. Mature specimen trees throughout, including many yews to south in graveyard. Boundary wall to north-east fronting lake has simple wrought-iron railings. Attached modern boiler shed to north of nave.
Appraisal
The Church of Ireland church at Glaslough is an example of an estate church set well within the scenically landscaped grounds of a seventeenth-century Plantation house and demesne, which has been owned by the Leslie family since 1665. Its form and detailing are fitting for its setting within the demesne of Castle Leslie and its construction history recalls the early history of the demesne and of later phases of remodelling by the Leslies, mirroring the history of the country house itself. The war memorial to the front of the church, and the pleasant setting within a stone boundary wall set off and contextualise the building. Its well built masonry, and carved and inscribed plaques enhance the structure, as do the slate-hangings and stained-glass windows. The exceptionally tall five-stage seventeenth-century tower, likely heightened in the eighteenth century and given buttresses in the nineteenth century, is an impressive structure that serves as a landmark in its lakeside setting. The apsidal interior is a very fine composition in sandstone. The various marble and brass plaques add historical and familial context to the church.
