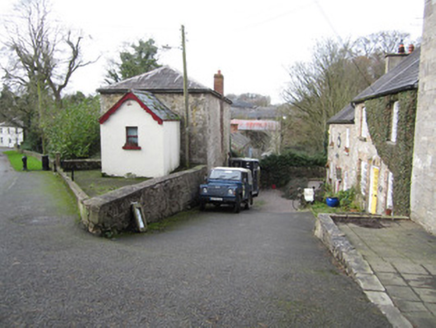Survey Data
Reg No
41301027
Rating
Regional
Categories of Special Interest
Architectural, Social
Original Use
Orange Hall
Date
1800 - 1840
Coordinates
271975, 341684
Date Recorded
23/11/2011
Date Updated
--/--/--
Description
Four-bay single-storey over basement Orange hall, built c.1820, now disused, with single-storey porch to south-east gable. Hipped slate roof with stone eaves course and red brick chimneystacks with red brick copings. Random rubble limestone walls with cut-stone quoins, and with smooth rendered ruled-and-lined walls to entrance porch. Square-headed window openings with timber casement windows with red brick surrounds and stone sills. Square-headed door opening to porch with battened timber door with overlight.
Appraisal
This building was clearly associated with the Castle Leslie estate and would have served the family, estate workers and villagers and is part of a street of demesne buildings. Its tall form is notable, and it is enhanced by its decorative bargeboards.

