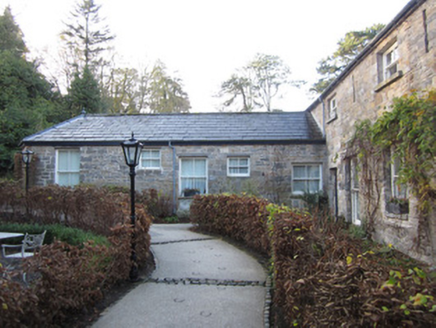Survey Data
Reg No
41301029
Rating
Regional
Categories of Special Interest
Architectural
Previous Name
Greystone House
Original Use
Outbuilding
In Use As
Public house
Date
1870 - 1880
Coordinates
272029, 341713
Date Recorded
03/12/2011
Date Updated
--/--/--
Description
Complex of single and two-storey outbuildings ranged around courtyard, built c.1875, and extensively renovated, with addition of large sections of new building to north-east and north-west c.2000. In use as restaurant, public house and beauty clinic. Pitched slate roofs throughout, with brick chimneystacks and replacement uPVC rainwater goods. Coursed rubble masonry to original buildings, with squared masonry to quoins and to door and window surrounds, and red brick surrounds to some window openings. Painted render to modern buildings. Square-headed window openings throughout with stone lintels, block-and-start squared masonry or brick surrounds, stone sills and two-over-two pane timber sliding sash windows. Square-headed door openings throughout with block-and-start squared masonry surrounds and variety of original and modern timber doors. Attached at south-east to former dower house buildings, c.1875 and at north-west to modern stable complex, c.2000. Set within walls of Castle Leslie estate.
Appraisal
Although much modified, this is a good surviving example of a formal outbuildings complex, connected to the former dower house on the Castle Leslie estate. The layout around a central courtyard and rubble masonry are characteristic of the type and both add to the architectural interest of the complex. Historic interest is also derived from the connection with Castle Leslie, which played an important role in the history and development of the Glaslough area. The modern stableyard to the north-west provides a continuing link with the historic use of these outbuildings, now converted to public use.

