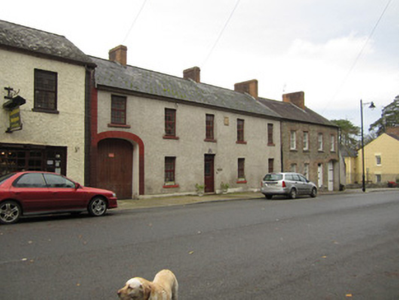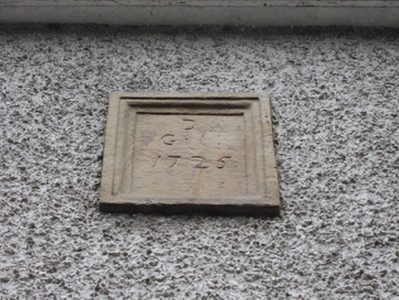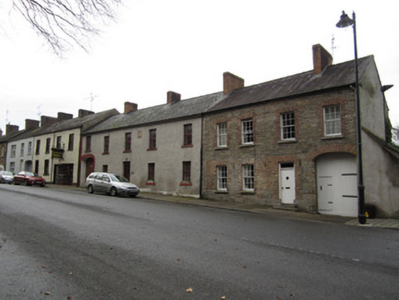Survey Data
Reg No
41301041
Rating
Regional
Categories of Special Interest
Architectural
Original Use
House
In Use As
House
Date
1800 - 1840
Coordinates
271992, 341582
Date Recorded
23/11/2011
Date Updated
--/--/--
Description
Terraced five-bay two-storey house, built c.1820 (date-stone of 1725 may not be from this building), with integral carriage entrance to south end. Pitched slate roof with limestone eaves course and red brick chimneystacks. Roughcast rendered walls with smooth rendered quoins and plinth course. Square-headed window openings with six-over-six pane replacement timber windows, and painted stone sills. Square-headed door opening with replacement glazed timber door and overlight.
Appraisal
This large terraced house, likely to have formerly been two separate houses, has an integral carriage entrance familiar to Irish towns. The datestone, possibly from another building in the town, is a reminder of the earlier history of what is now essentially a nineteenth-century streetscape.





