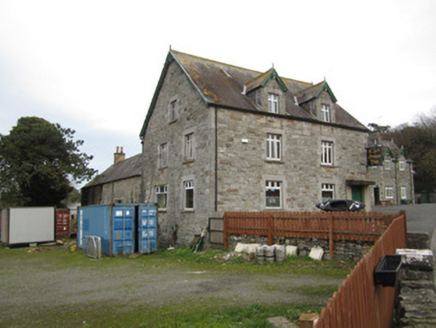Survey Data
Reg No
41301044
Rating
Regional
Categories of Special Interest
Architectural
Original Use
Outbuilding
In Use As
Outbuilding
Date
1860 - 1900
Coordinates
271922, 341543
Date Recorded
23/11/2011
Date Updated
--/--/--
Description
Attached multiple-bay two-storey outbuilding built c.1880, on L-shaped plan, attached to rear of public house. Pitched slate roof with yellow brick chimneystack with moulded coping and terracotta pots. Rubble limestone walls. Square-headed window openings with timber sliding sash windows and stone sills.
Appraisal
This house forms part of the interesting group of stone buildings on the approach to the main street of Glaslough from Monaghan Town. Its materials and details are typical of the village.

