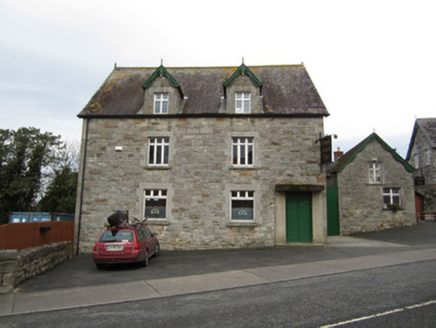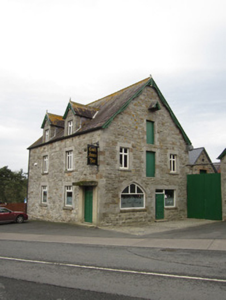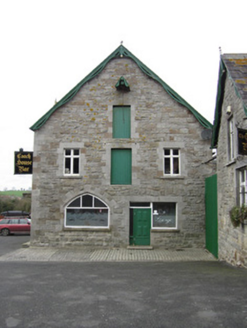Survey Data
Reg No
41301045
Rating
Regional
Categories of Special Interest
Architectural, Technical
Original Use
Public house
In Use As
Public house
Date
1860 - 1900
Coordinates
271920, 341528
Date Recorded
23/11/2011
Date Updated
--/--/--
Description
Attached two-storey public house with dormer floor, built c.1880, having three-bay ground floor and two-bay first floor. South-east side elevation has two-bay ground floor and three-bay first floor. Two-storey house or outbuilding and yard to rear, accessed through corrugated-metal gate. Pitched slate roof with decorative timber bargeboards having timber finials to gables and to front dormer windows. Hammer-dressed limestone walls built to courses, with cut-stone quoins. Square-headed window openings, first floor and dormers having mullion and transom frames, and ground floor having replacement timber frames, all having cut limestone lintels and block and start surrounds, segmental relieving arches, and cut limestone sills. Pointed segmental former carriage entrance to south-east gable, having rebated cut limestone surround and voussoirs, converted to window, bearing metal upper eyes for hanging doors. Square-headed replacement timber door to front elevation, having smooth rendered surround and step. Square-headed combined door and window to south-east gable with cut limestone lintel and surround and segmental relieving arch, replacement timber fittings, and limestone step. Upper floors to south-east gable have square-headed former pitching doors with cut limestone lintels and block and start surrounds, and battened timber doors. Pitching door to east gable with sack hoist.
Appraisal
The Coach House Bar is a substantial and well designed building close to the main street in Glaslough. Its design and detailing are similar to that of other structures in a group of evident architectural and visual interest. Its masonry and the details to the surrounds to the varied openings are of good quality, and the contrasting treatment of the stonework to the walls and details adds visual interest. The evidence of the building's original use as a multi-purpose agricultural building can be seen in the partly blocked vehicular entrance, the pitching doors and the sack hoist.





