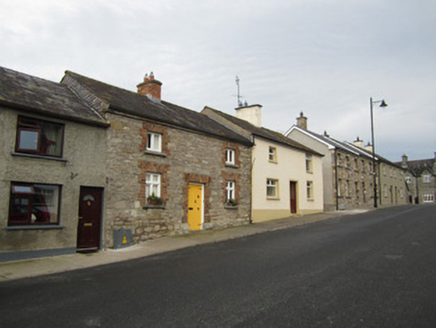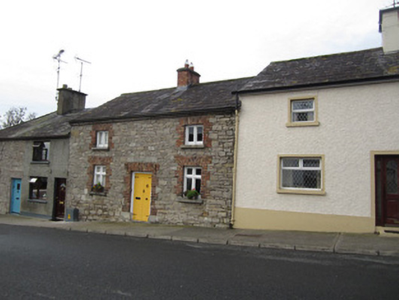Survey Data
Reg No
41301052
Rating
Regional
Categories of Special Interest
Architectural
Original Use
House
In Use As
House
Date
1820 - 1860
Coordinates
271921, 341457
Date Recorded
23/11/2011
Date Updated
--/--/--
Description
Terraced three-bay two-storey house, built c.1840, having blank middle bay to first floor. Pitched slate roof with recent brick chimneystack, limestone eaves course and cast-metal gutter. Random rubble limestone walls. Square-headed window openings with replacement timber mullion-and-transom frames, red brick surrounds and cut limestone sills. Square-headed door replacement timber battened door with with brick surrounds, squared limestone plinth blocks and limestone threshold.
Appraisal
This house displays many of the typical features and details of the estate dwellings at Glaslough and is one of the more intact examples. Its rubble masonry and brick surrounds provide a contrast with the higher status buildings closer to the main entrance to the demesne.



