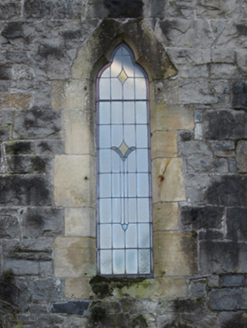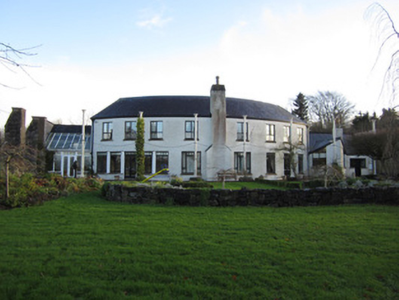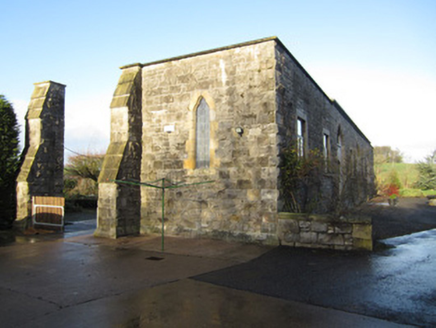Survey Data
Reg No
41301057
Rating
Regional
Categories of Special Interest
Architectural, Technical
Original Use
Train shed
In Use As
House
Date
1850 - 1860
Coordinates
271551, 341416
Date Recorded
01/12/2011
Date Updated
--/--/--
Description
Detached former railway goods shed, built c.1855, centre now converted to private house. Comprises rectangular-plan structure, with eight-bay eastern elevation having goods entrances; demolished western elevation line of wall having row of cast-iron columns which were formerly ran along middle of interior of building to support roof. Roof of original building gone; house has pitched slate roof with rendered chimneystack. Dressed limestone walls, with stepped butresses flanking former train entrances in end walls. House has roughcast rendered western facade. East elevation has triangular-arch former loading entrances, now windows, with chamfered ashlar limestone surrounds and voussoirs, and square-headed window openings with chamfered sandstone surrounds, concrete sills and replacement windows. End walls have trefoil-headed windows with chamfered sandstone block and start surrounds and stained glass. Cast-iron water pump to grounds with round section having spiral decoration, moulded neck, head and cap with domical finial, cow's tail pumping arm, spout with bucket grip, and cut limestone drain.
Appraisal
The former railway goods shed at Glaslough is an impressive structure, notwithstanding the removal of the roof and one side wall and the insertion of a modern house within the footprint. The quality, craftsmanship and materials are in keeping with buildings and other structures associated with the Leslie estate. This building has an ecclesiastical theme in the choice of window forms, especially the trefoil-headed windows in the end walls, and stepped buttresses. The row of cast-iron columns that formerly supported the roof shows good metal casting technique. The structure forms part of a group with the station and the two fine gateways.





