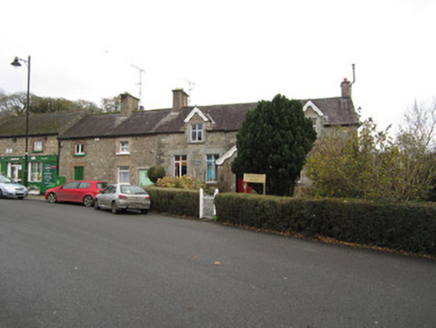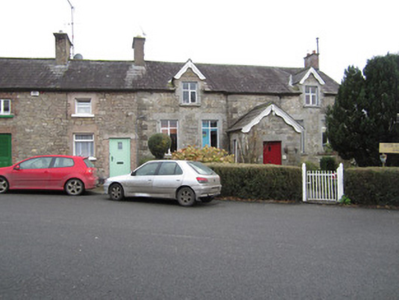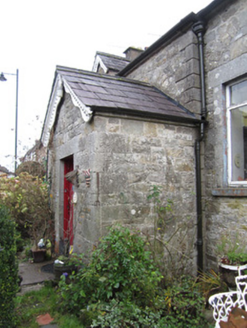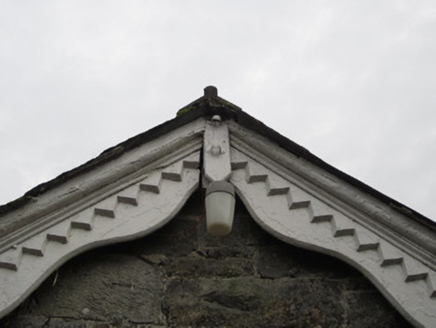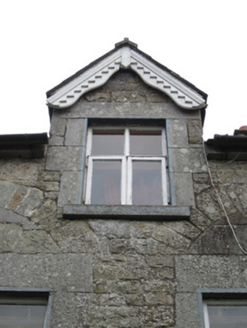Survey Data
Reg No
41301062
Rating
Regional
Categories of Special Interest
Architectural
Original Use
House
In Use As
House
Date
1800 - 1840
Coordinates
271934, 341425
Date Recorded
23/11/2011
Date Updated
--/--/--
Description
End-of-terrace five-bay dormered single-storey house, built c.1820, with shallow breakfront to middle bay with gabled porch to front. Pitched slate roof with rendered and red brick chimneystack to ends of roof, gabled dormer windows towards ends of front elevation, limestone eaves course and with decorative timber bargeboards to porch and dormers with saw-tooth dentils. Cast-iron rainwater goods. Random rubble limestone walls with channelled ashlar block-and-start quoins. Square-headed window openings, those to ground floor grouped into pairs with ashlar block-and-start surrounds, pointed relieving arches and cut-stone sills. Square-headed window openings to south-west gable with one-over-one pane sliding timber sash window and replacement timber window, with red brick surrounds and cut-stone sills. Square-headed door opening to porch with battened timber door and ashlar block-and-start surround. Garden to front bounded by hedge, with wrought-iron pedestrian gate fixed to carved timber posts.
Appraisal
This house has obvious similarities with the parochial hall located directly opposite. Strong symmetry is provided by the central breakfront, which adds a classical touch, and the paired window openings and end-placed chimneys. The dressed stone surrounds to the openings and the carved bargeboards add decorative quality. The setting, with a garden to the front, is pleasant.
