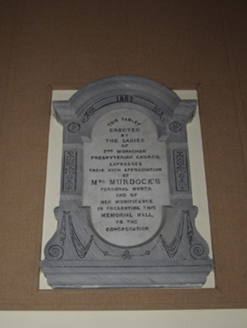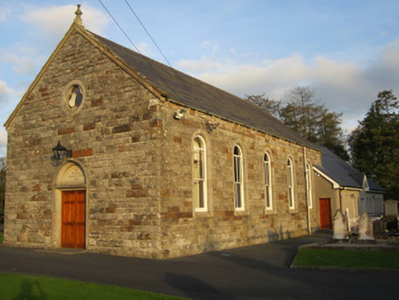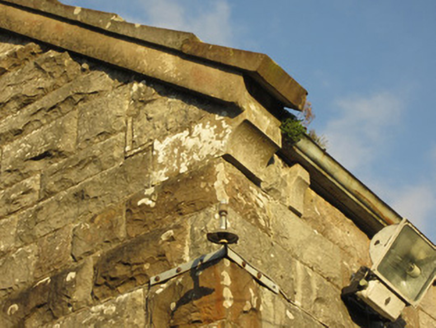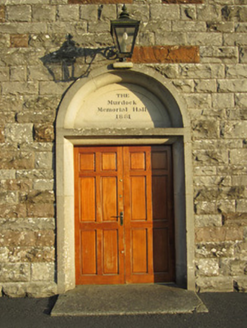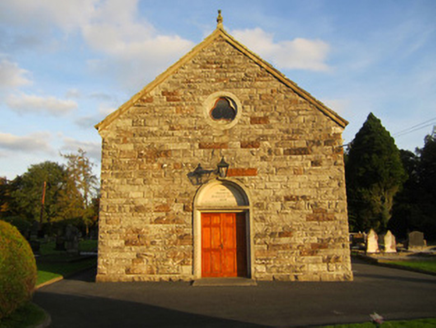Survey Data
Reg No
41302004
Rating
Regional
Categories of Special Interest
Architectural, Social
Original Use
Hall
In Use As
Hall
Date
1880 - 1885
Coordinates
267510, 335366
Date Recorded
13/10/2011
Date Updated
--/--/--
Description
Detached five-bay single-storey gable-fronted church hall, dated 1881, with lower late twentieth-century extension partly wrapped around rear, south-west, elevation. Pitched slate roof with terracotta ridge having stone-capped skews to verges supported by cut-stone kneeler and having small finial to gable-front apex. Cast-iron ogee-profile gutters held on carved paired stone corbels at eaves, and cast-iron downpipes. Quarry-faced ashlar limestone walls with dressed stone window surrounds and projecting quarry-faced plinth. Exposed upper part of rear south-east gable end is roughcast rendered with stone quoins and original rear extension visible here on O.S.25" map may have been replaced or incorporated within modern extension. Round-headed window openings with square-headed two-over-two pane timber sliding sash frames with convex horns and fanlights and flush sloped cut-stone sills. Oculus to upper gable-front with timber trefoil window. Slightly projecting cut-stone surround to round-headed doorway having double-leaf replacement timber panelled square-headed doors, with carved lettering to cut-stone panel to over-door reading: 'The Murdock Memorial Hall 1881'. Replacement lantern over doorway. Three-bay single-storey gate lodge to grounds, built c.1890, having dormer floor, and recently added gabled porch, single-storey gabled extension to rear and single-storey lean-to extension to south-east, house having pitched slate roof with rolled terracotta ridge, decoratively carved timber bargeboards to gables with remains of timber finial and pendant, polychrome brick chimneystack, and replacement metal rainwater goods on brick course, English garden wall-bonded walling with yellow brick to quoins, and with replacement uPVC windows with painted stone sills. Round-roofed outhouse to east and gravel-surfaced car park to north-east. Both buildings share site of Presbyterian church and graveyard enclosed within recently rebuilt stone and cement boundary wall at Ballyalbany cross roads and north-west river bank of Blackwater. Boundary wall contains carved stone plaque salvaged from original wall here which reads: 'BALLYALBANY SCHOOL 1834'.
Appraisal
Murdock Memorial Hall is a good example of late Victorian classical architecture which retains its essential historic appearance and character of its original construction. The domestic scale of the hall is enhanced by the oculus to the gable-front and by the cut-stone window and door surrounds. The building and its attendant structures form part of a proto-village group at Ballyalbany along with the Second Monaghan Presbyterian church (formerly Seceders' Meeting House) of 1788.
