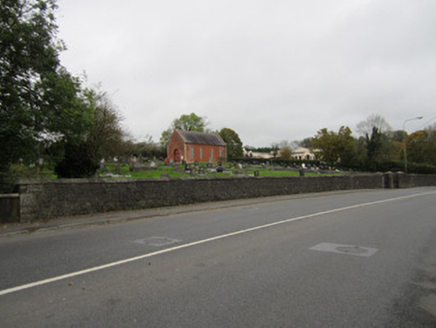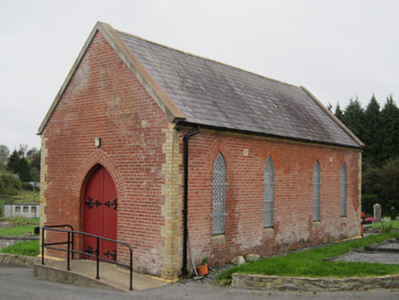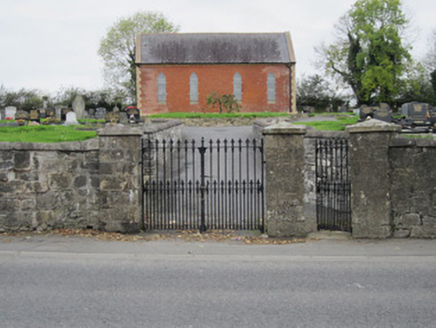Survey Data
Reg No
41302009
Rating
Regional
Categories of Special Interest
Architectural, Social
Original Use
Church/chapel
In Use As
Church/chapel
Date
1870 - 1915
Coordinates
267803, 334826
Date Recorded
14/10/2011
Date Updated
--/--/--
Description
Freestanding four-bay mortuary chapel, built 1913. Pitched slate roof with terracotta ridge tiles and concrete skewed gables with moulded brick cornice to eaves holding half-round cast-iron rainwater goods. English garden wall-bonded red brick walls with moulded yellow brick projecting base and yellow brick block-and-start quoins. Pointed-arch window and door openings. Windows have timber lattice glazing and slope-topped stone sills with galvanised steel security grills to exterior. Double-leaf timber battened door to each gable with ornate iron strap hinges, and concrete steps. East-facing sloped graveyard, earliest memorial being apparently 1874, but others mainly twentieth-century limestone or polished granite memorials with stone kerbs around grave plots. Some more decorative late nineteenth-century stone monuments also and one cast-iron memorial with cast-iron railed plot. Coursed rubble limestone boundary wall to east, road, side with barrel-topped stone capping and square ashlar piers with pyramidal caps to recessed central cast-iron vehicular and attached pedestrian gate. Gateway provides access to hard-surfaced path with late twentieth-century stone retaining walls. Stone-terraced lawn area in front of chapel. Other boundaries are earth and stone ditches with rough hedges and trees.
Appraisal
This mortuary chapel was possibly built to a design proposed by Monaghan engineer John Wilson in 1913 at an estimated cost of £240. It is a relatively early example of a non-denominational mortuary chapel and stands in a local authority cemetery. It is built of brick, which is typical of the district. The accompanying graveyard and boundary wall provide the setting and the whole enhances the roadscape.





