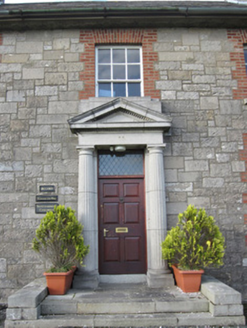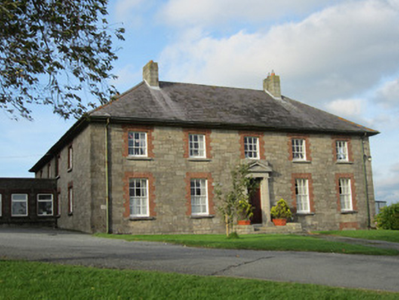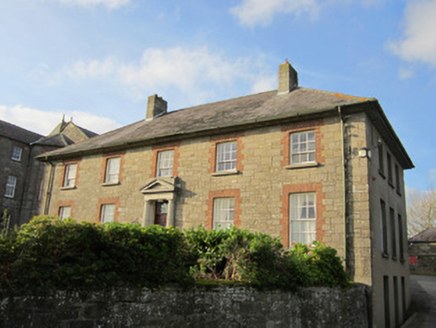Survey Data
Reg No
41302014
Rating
Regional
Categories of Special Interest
Architectural, Social
Previous Name
Saint MacCartan's College originally Saint MacCartan's Seminary
Original Use
Convent/nunnery
In Use As
School
Date
1945 - 1950
Coordinates
268164, 335537
Date Recorded
02/05/2012
Date Updated
--/--/--
Description
Five-bay two-storey convent, built 1946, facing south, with basement level to east elevation, having three-bay east gable, and return to rear presenting three bays to outer and five bays to inner elevations. Linked by flat-roofed single storey range to east side of Saint Macartan's College. Bowed projection to centre of rear elevation. Hipped slate roof with black clay ridge tiles and cut-stone chimneystacks, cast-iron half-round rainwater goods, and smooth-rendered overhanging eaves. Squared rubble stone walls with block-and-start brick surrounds to window openings. Smooth-rendered ruled-and-lined walls to rear and east elevations. Square-headed window openings throughout with timber sliding sash frames having mixture of ogee and convex horns, six-over-six pane to ground floor and six-over-three pane to first floor, and also having some two-over-two pane and other arrangements to rear. Replacement panelled timber door and leaded overlight to main entrance set in carved limestone doorcase having entablature and triangular pediment supported on engaged Doric columns, with cut-stone steps to front. Part of Saint MacCartan's boys' secondary school, most of which occupies buildings east of this structure constructed 1967. Lawned grounds to front.
Appraisal
This convent was built a century after the rest of the Saint Macartan's College complex but shares the same high quality of craftsmanship in stone and brick. The more domestic scale of the convent building is in contrast with the impressive nature of the college proper. The carved limestone doorcase provides a decorative focus, and the building's architectural heritage value is enhanced by the retention of the varied timber sash windows. Its setting, in landscaped grounds, provides a pleasant context for the building.





