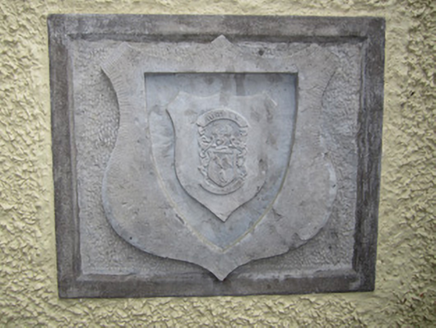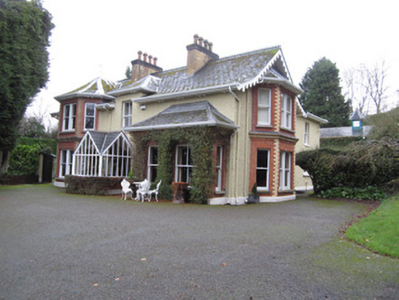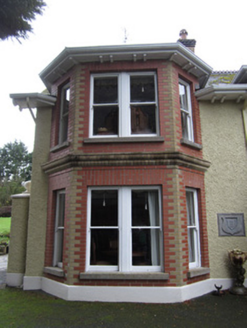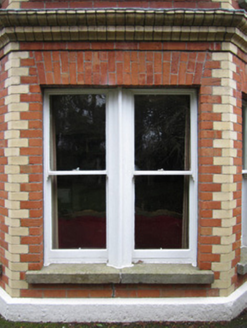Survey Data
Reg No
41303014
Rating
Regional
Categories of Special Interest
Architectural
Previous Name
Cortolvin
Original Use
House
In Use As
House
Date
1780 - 1820
Coordinates
266131, 333219
Date Recorded
29/11/2011
Date Updated
--/--/--
Description
Three-bay two-storey H-plan house built c.1800, facing north-west, with gable-fronted porch to front elevation flanked by canted bay and single-storey box-bay window. South-west end elevation has canted bay, south-east has twentieth-century single-storey lean-to addition and north-east has canted bay window and canted bay doorway to projecting end bays. Sprocketed roof, pitched to front block and hipped elsewhere, with slate covering, decorative ridge tiles, red brick chimneystacks with decorative brick copings and terracotta pots, paired timber brackets to eaves, decorative timber bargeboards, and replacement rainwater goods. Roughcast rendered walls with smooth rendered plinth course, red brick to projections to front elevation. Carved limestone nineteenth-century armorial plaque to front elevation. Square-headed window openings with one-over-one pane timber sliding sash frames to canted bays, two-over-two pane to all other openings, with stone sills. Square-headed door openings to front porch and to south-east elevation, with glazed timber doors. Five-bay two-storey former coachhouse to rear with lean-to roof having decorative air vent, roughcast rendered walls with smooth rendered plinth course, square-headed timber window and battened doors, and with segmental-arch vehicular opening having double-leaf timber battened door with windows and strap hinges. Yard entered through decorative two-leaf metal gate. Gateway to road comprises rendered walls and square-plan inner and outer piers with decorative double-leaf metal gate.
Appraisal
This house, likely given its varied projections and re-roofed in the late nineteenth century, has many fine features. It has an interesting roofscape provided by the various projections. Polychrome brick, so typical of Monaghan Town, is used to good decorative effect. The retention of the varied timber sash windows and the pleasant porch add appeal. The mature setting, with an avenue to the road, enhances the site.







