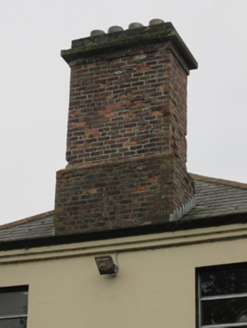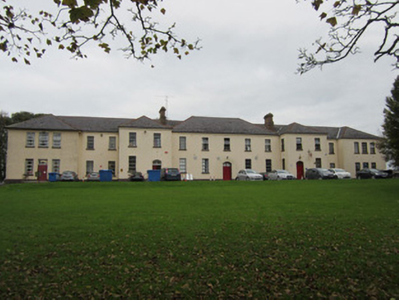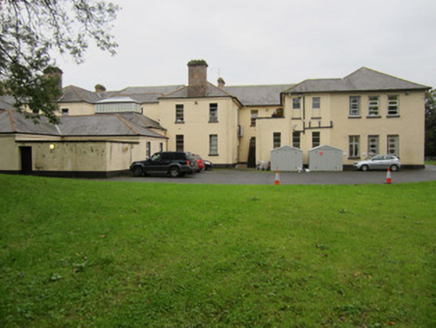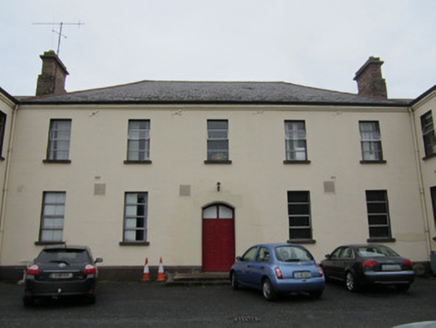Survey Data
Reg No
41303038
Rating
Regional
Categories of Special Interest
Architectural, Social
Previous Name
Monaghan District Lunatic Asylum
Original Use
Hospital/infirmary
In Use As
Hospital/infirmary
Date
1860 - 1870
Coordinates
267584, 334240
Date Recorded
14/10/2011
Date Updated
--/--/--
Description
Detached two-storey former Monaghan Mental Asylum building, built 1864-7, having central five-bay block flanked to each side by projecting two-bay block, two-bay section and terminated by projecting block with triple window. Five-bay side elevations. Rear reflects arrangement of front, although sections project more and terminating blocks have further infill with lower roofs and accompanied flat-roof single-storey bays to re-entrant corners. Single-storey addition to middle of rear has rectangular-plan lantern, and fronted by further four-bay lower single-storey block. Hipped slate roofs with terracotta ridge and red brick chimneystacks having moulded brick chimney-waist and over-sailing courses to both party walls of central block as well as to north gables of rear two-bay projections. Cast-iron ogee-profile rainwater goods held on smooth rendered stepped cornice, except west wing which has overhanging eaves. Smooth rendered ruled-and-lined walls with projecting smooth rendered base. West wing roughcast rendered. Square-headed window openings with stone sills and replacement uPVC or aluminium frames, except to ground floor of west wing which has margined steel-framed windows. Segmental-headed doorways to central block and flanking two-bay units, with two-pane overlights and double-leaf panelled timber doors. Double-leaf timber panelled doors to south façade of west wing, with steel-framed margined overlight. Building is part of Saint Davnet's Health Service Executive complex and located on an elevated site within extensive lawned grounds.
Appraisal
This imposing mid- to late Victorian building has an unmistakably 'institutional' appearance. Its detailing is robust and only partly relieved by the detail to the chimneys and chamfered surrounds to doorways. It has a strong horizontal emphasis that helps to lighten its rather gaunt appearance. The retention of timber doors and some historic windows adds to its architectural heritage significance.







