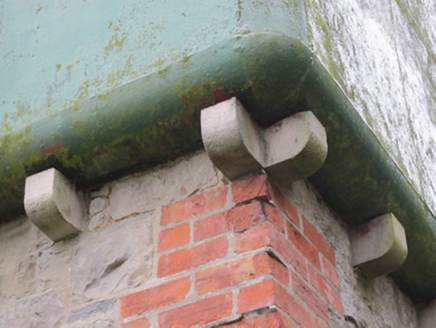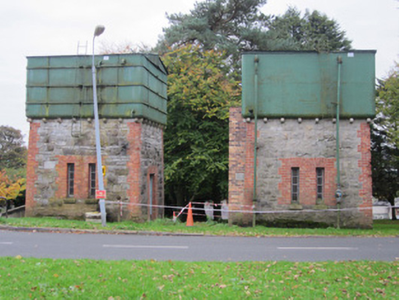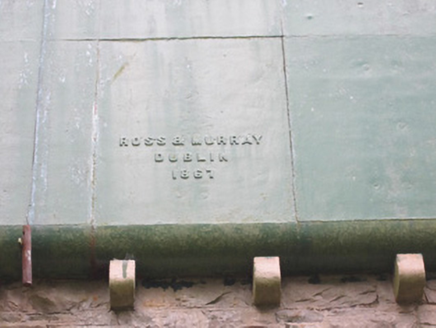Survey Data
Reg No
41303040
Rating
Regional
Categories of Special Interest
Architectural, Technical
Previous Name
Monaghan District Lunatic Asylum
Original Use
Building misc
Date
1865 - 1870
Coordinates
267651, 334233
Date Recorded
14/10/2011
Date Updated
--/--/--
Description
Two square-plan water towers with cast-iron water storage tanks, built 1867, as part of former Monaghan Lunatic Asylum, to designs by Dublin architect and civil engineer John McCurdy. Slightly battered rock-faced sandstone walling with red brick block-and-start quoins and surrounds to openings, and cut limestone corbels to eaves, supporting outer edges of tanks. South-west tower has square-plan brick buttress to north side of east elevation, with stone cap. Painted square-plan cast-iron water tanks with rounded corners having wrought-iron straps to north-eastern tower. Both tanks have step ladders fixed to north-west elevations as well as having low pitched corrugated-iron roofs. Tank to north-west has lettering 'GEORGE CONNELL CONTRACTOR MONAGHAN' in raised lettering cast into north-west side of tank while south-east tank has 'ROSS & MURRAY DUBLIN 1867' cast in all sides. Windows paired on three elevations of towers, with square heads over narrow parallel openings having four-pane fixed timber frames and stone sills. Square-headed doorways to elevations that face each other, having sheeted timber doors. Tanks were originally situated at highest point of hospital site beside boundary which is no longer extant.
Appraisal
These functional but elegant structures provided the water storage capacity and necessary head of pressure to supply the needs of what was the largest asylum site of its time in Ireland. The fine attention to detail and high quality materials used are testament to the standard of design and craftsmanship originally employed and which have lasted, with no obvious structural decline, for over one hundred and forty years.





