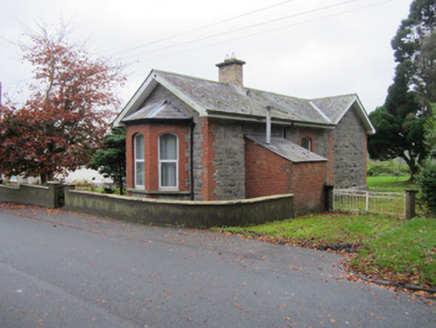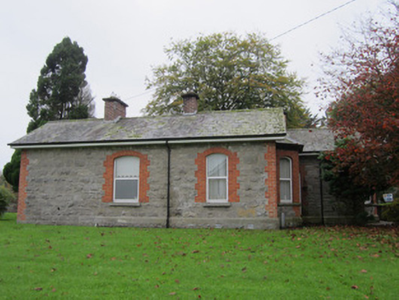Survey Data
Reg No
41303042
Rating
Regional
Categories of Special Interest
Architectural
Previous Name
Monaghan District Lunatic Asylum
Original Use
Gate lodge
Date
1865 - 1870
Coordinates
267792, 334311
Date Recorded
15/10/2011
Date Updated
--/--/--
Description
Three-bay single-storey gate lodge, built c.1867, originally T-shaped but with additional pile built to south during early twentieth century to create two offset attached rectangular piles with canted bay windows to west gable-fronted elevation. Pitched slate roof with black clay ridge tiles, replacement metal rainwater goods on replacement uPVC covered eaves, and pair of brick chimneystacks with concrete capping to northern pile with single yellow brick chimneystack to southern ridge. With exception of English garden wall-bonded brick lean-to boiler house to south elevation, all other walls are of squared, quarry-faced coursed rubble limestone with block-and-start brick dressings and quoins. Cut-stone capped projecting plinth to some original parts of building with section missing where projection to east bay of north elevation was removed during twentieth century. Smooth render plinth to twentieth-century south-east extension. Segmental-headed window openings with brick arches, block-and-start surrounds and stone sills, with replacement uPVC frames throughout. Square-headed doorway to south elevation having red brick surround, two stone steps and replacement uPVC door. Surrounded by lawns enclosed by smooth rendered garden wall along main entrance avenue to Saint Davnet's Hospital complex. Decorative recent steel gates to south side of building on slender stone posts having chamfered and stopped arrises and moulded cap.
Appraisal
This building forms part of the historic hospital site which, when constructed in 1867, was the largest institution of its type in Ireland. The twentieth-century addition to the south-west employs materials and design of a suitably high quality so that it compliments the original structure. The colour and textural contrast of brick and stone is pleasant and the incorporation of details such as the canted bay window and overhanging eaves adds interest to the simple form of the structure.



