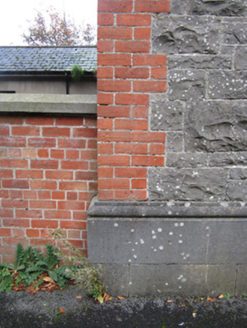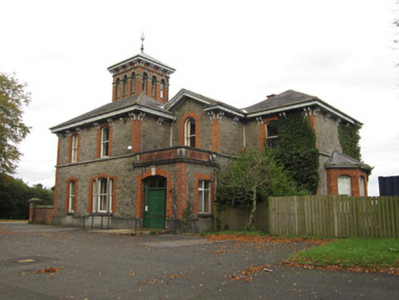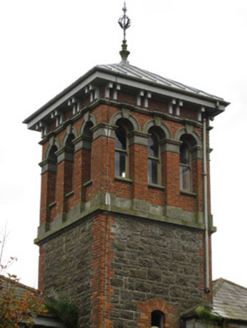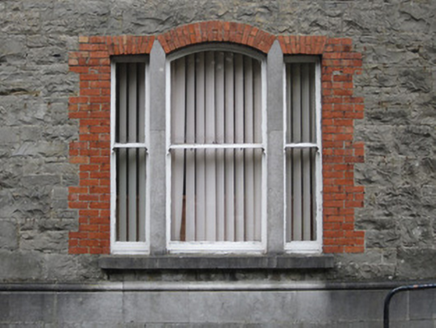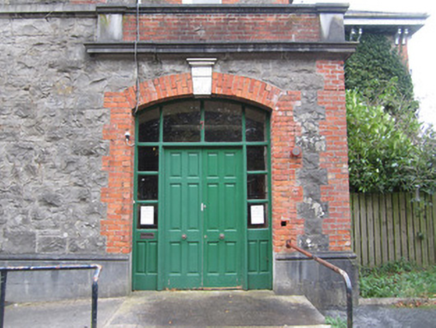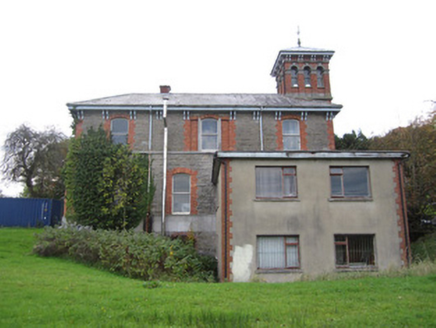Survey Data
Reg No
41303043
Rating
Regional
Categories of Special Interest
Architectural, Social
Previous Name
Monaghan District Lunatic Asylum
Original Use
Office
Date
1865 - 1885
Coordinates
267814, 334268
Date Recorded
14/10/2011
Date Updated
--/--/--
Description
Irregular-plan two-storey medical superintendent's house, built c.1880, having stepped-plan four-bay front, west, elevation with flat-roof porch occupying middle re-entrant corner, three-bay stepped-plan south elevation having canted bay window to east end bay, three-stage campanile-type tower to middle of west elevation, with recent gabled single-storey extension, and three-bay three-storey elevation to north with recent two-bay two-storey late twentieth-century extension. Hipped slate roofs with black clay ridge tiles, overhanging eaves supported by paired carved timber brackets, with half-round cast-iron rainwater goods attached to timber fasciaboard. Gable to bay behind porch has pediment detail. Porch roof has brick parapet. Lead sheeted pyramidal roof to tower, with delicate wrought-iron pinnacle also with overhanging timber eaves supported by smaller paired carved timber brackets. Replacement plain brick chimneystack with concrete capping to south-east end of north-east ridge. With exception of smooth rendered late twentieth-century flat-roofed and gabled extensions other walls are of dressed coursed rubble limestone with block-and-start brick dressings and quoins. Cut-stone projecting sill course to first floor levels as well as moulded ashlar projecting plinth to all elevations. First and second stage of tower share same masonry as rest of building while upper brick-built stage consists of square brick pilasters each on stone plinth held by ashlar stone table and creating three-light, round-headed arcades to each face having stone archivolts and keystones beneath rounded projecting stone string course which supports paired brackets that hold overhanging eaves of roof. Segmental-headed window openings to all stone-built elevations having brick arches, surrounds and stone sills with small number of square and round-headed openings, all containing one-over-one pane timber sliding sash frames with ogee horns. Central first floor window to north-east elevation has large central segmental-headed window with stone mullions and two flanking blind square-headed brick panels. This reflects central ground floor façade window which has same stone mullion arrangement but has square-headed one-over-one pane timber sliding side-lights to match central segmental-headed window frame instead of blind panels. Canted brick bay window to south-east end of rear north-east block having hipped slate roof with rolled lead ridge and cast-iron ogee-profiled gutters on moulded smooth render cornice. Segmental-headed one-over-one pane timber sliding sash window frames with ogee horns on three elevations with roll-topped ashlar stone base forming sill course. Stone sills to all ground floor window openings with stone sill course to first floor level. Segmental-headed brick-framed door opening with moulded stone keystone to south-east side of front façade having replacement square-headed double-leaf timber panelled doors with glazed overlight and side-lights, and timber to lower side panels. Small yard area enclosed by low English-bonded stone-capped brick wall to north-west corner of building with square corner pier having moulded stone cap. Hard-surfaced car parking to south-west and north-west with lawns of extensive historic Monaghan District Lunatic Asylum complex surrounding on western elevations.
Appraisal
This fine late Victorian building with its distinctive Italianate staircase tower is an integral part of the historic hospital site which, when constructed in 1867, was the largest institution of its type in Ireland. This building, which was the former resident medical superintendent's house, was likely built slightly later than the main hospital buildings. The exterior has remained almost entirely intact and displays an impressive wealth of Victorian detailing, such as the combination of limestone and brick, the interesting roofscape, especially the campanile tower, which is a particularly curious feature, the carved roof brackets, string courses and the variety of window openings. The quality of craftsmanship is very apparent.
