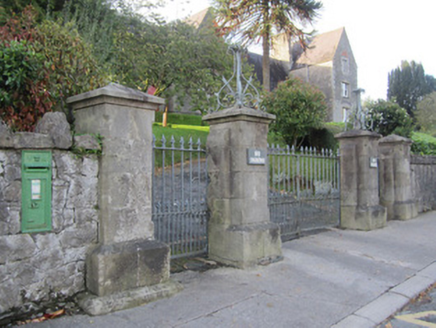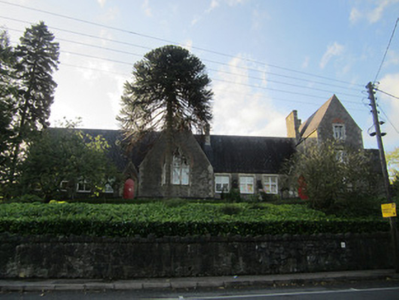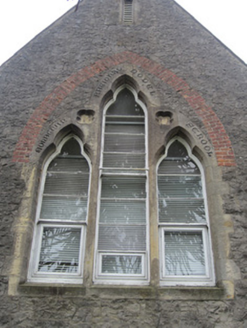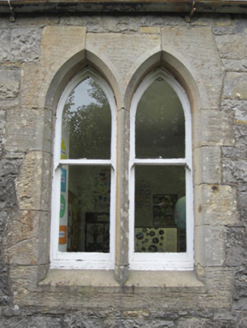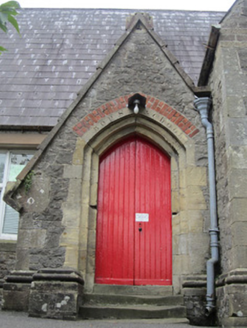Survey Data
Reg No
41303059
Rating
Regional
Categories of Special Interest
Architectural, Social
Previous Name
Monaghan Regional Model School
Original Use
School
In Use As
School
Date
1855 - 1865
Coordinates
267043, 334066
Date Recorded
04/10/2011
Date Updated
--/--/--
Description
Detached ten-bay single-storey school, built 1860, with gabled projection towards middle of front elevation, single-bay three-storey gable-ended projection with dormer attic towards north end of front elevation, single-bay two-storey projection to north, and gable-ended returns with dormer attics to rear. Pitched slate roof with ashlar gable copings, grey clay ware ridge tiles, random uncoursed rock-faced masonry to chimneystacks with corbel and dressed ashlar quoins, and cast-iron rainwater goods. Random uncoursed rock-faced masonry walling, dressed ashlar quoins with plinth course, flying buttresses to ground floor of single-storey block. Square-headed window openings with cut-stone lintels and sills, block-and-start surround with timber casement windows, tripartite ogee-headed window with red brick pointed relieving arch and inscription 'Monaghan Regional Model School', brick segmental-headed relieving arches and timber horned sliding sash windows to north extension block, double pointed-arch window openings with timber horned one-over-one pane sliding sash windows to rear elevation, red brick relieving arches and oculus window to gable-ended returns to rear. Gable-fronted porches to front elevation, having ogee-arch window openings to side elevations, pointed door opening with staged stone reveal and inscription 'Boys' School' to south porch and 'Girls' School' to north porch, each with block-and-start dressed stone surround, pointed red brick relieving arch, double-leaf timber panelled doors accessed by stone steps. Pointed door opening to north extension with ashlar surround, pointed overlight with glazing bars, and square-headed timber panelled door. Set within own grounds fronting onto east side of North Road, bounded by rubble masonry walling, with double-leaf cast-iron entrance gate hung on chamfered ashlar gate piers with pyramidal coping and cast-iron ornamentation atop, pedestrian cast-iron gates located either side of main entrance also hung on ashlar gate piers. Victorian cast-iron wall-mounted post-box to south side of gates. Blocked entrance gates to boundary walling at rear of site. Outbuildings to rear have random uncoursed masonry walls, sheltered play area with pitched slate roof and cast-iron rainwater goods, red brick toilet block and red brick handball alley.
Appraisal
This school was built by an architect to the Board of Public Works in 1860 and is built with an austerity of design and materials that add good aesthetics to the structure. An array of pitched roof lines, elaborate chimneystacks, gable-ended returns, porches, inscriptions and window openings of various shapes and dimensions add good character to the structure. Well maintained, the school retains much of its original fabric including cast-iron rainwater goods and sliding timber sash windows. The site provides a striking focal point along North Road.
