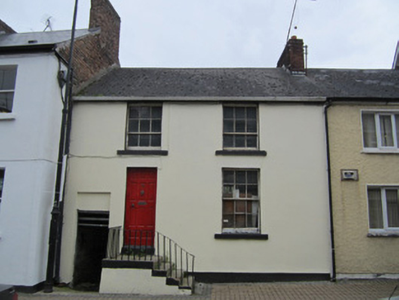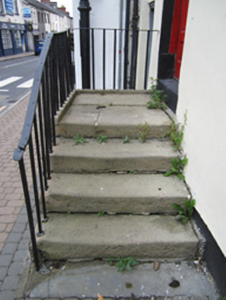Survey Data
Reg No
41303076
Rating
Regional
Categories of Special Interest
Architectural
Original Use
House
Date
1810 - 1830
Coordinates
267312, 333954
Date Recorded
04/10/2011
Date Updated
--/--/--
Description
Terraced two-bay two-storey over basement house, built c.1820, with steps to front door, and integral open doorway to south end of front elevation. Pitched artificial slate roof with grey clayware ridge tiles, red brick chimneystacks with terracotta pots, and replacement rainwater goods. Smooth-rendered walls to front, random rubble exposed under render to rear. Square-headed window openings, front elevation having six-over-three pane timber sliding sash windows to first floor and six-over-six pane to ground floor, and rear elevation having six-over-six pane windows to first floor and with damaged frames to top floor. Square-headed timber panelled door reached by three steps and landing of dressed sandstone with wrought-iron hand-rail.
Appraisal
This is one of the more modest street houses in Monaghan Town, but it retains much of its early character through the retention of timber sash windows of varied types. Its integral accessway leading to the backlands is a typical feature in provincial towns. The flight of well wrought sandstone steps and landing is an attractive element that highlights the topography of the street.



