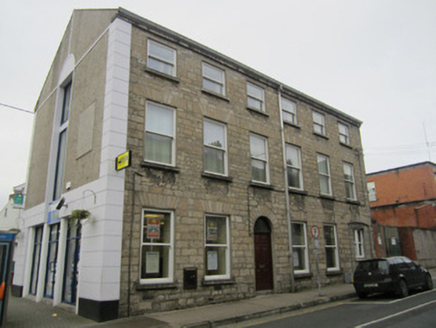Survey Data
Reg No
41303096
Rating
Regional
Categories of Special Interest
Architectural
Original Use
House
In Use As
Office
Date
1850 - 1890
Coordinates
267128, 333755
Date Recorded
03/10/2011
Date Updated
--/--/--
Description
Detached six-bay three-storey house, built c.1870, with integral carriage arch now blocked up to west end of front elevation, and late twentieth-century shopfront to east gable. Now in use as offices. Pitched roof, covering not visible, with cut-stone eaves course and replacement rainwater goods. Roughly coursed dressed limestone walls to front elevation and rendered elsewhere, having smooth rendered quoins to east gable. Square-headed window openings, with dressed stone voussoirs and sills, and one-over-one pane horned timber sliding sash windows. Former segmental-arched carriage entrance has double one-over-one pane horned timber sliding sash window. East gable has inserted twentieth-century vertical strip window to mid-wall flanked by display windows. Round-headed door opening to front elevation, having dressed stone voussoirs, replacement timber door, and fanlight.
Appraisal
This detached house, occupying a prominent corner site at the core of Monaghan Town, is notable for its large scale and its warm-coloured limestone walling. The retention of timber sash windows, and the presence of the former carriage entrance, enhance the building.

