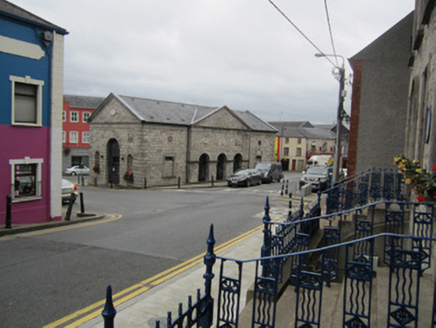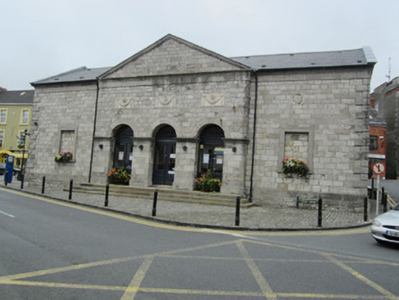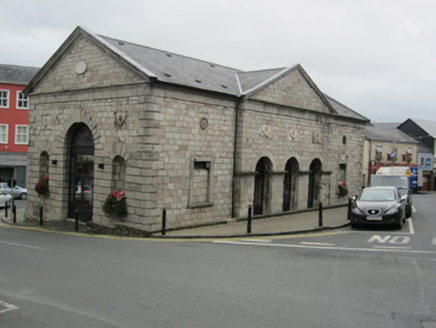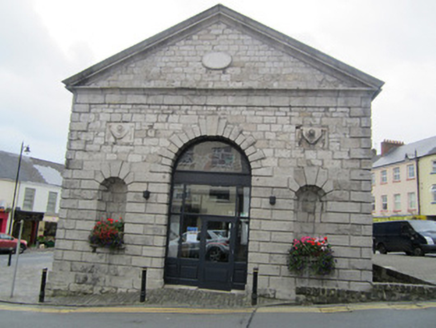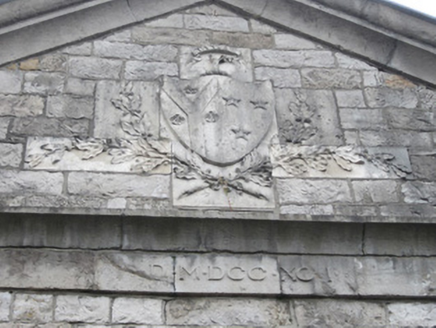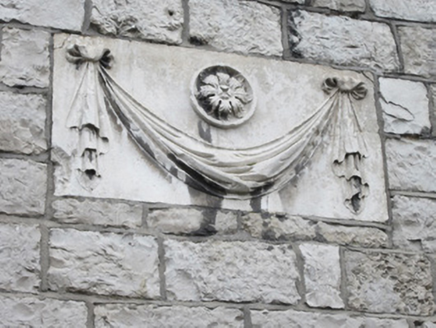Survey Data
Reg No
41303099
Rating
National
Categories of Special Interest
Architectural, Artistic, Historical, Social
Original Use
Market house
In Use As
Museum/gallery
Date
1790 - 1795
Coordinates
267043, 333670
Date Recorded
03/10/2011
Date Updated
--/--/--
Description
Detached five-bay single-storey former market house, dated 1792, having breakfronts to middle bays of each long elevation, with pediments to these and to gables. Now in use as arts venue. Pitched slate roof, slightly lower to breakfronts, with grey clayware ridge tiles, having moulded lead-capped gable-copings to pediments, continuous moulded cornice incorporating pediment bases, and replacement rainwater goods. Coursed dressed limestone walls with ashlar plinth course. Rusticated ashlar walls to lower part of gables. Carved panels above all openings, those to breakfronts and to ends of gables being drape festoons with rosettes above; roundels with vegetal motif to end bays of long elevations; oval plaque to tympanum of north gable having laurel border and inscribed 'Dedicated to the convenience of the inhabitants of Monaghan by the Rt Hon Lieu Gen Robert Cuninghame MDCCXCII S.H.of Avondale Del'; and coat of arms of Cunninghams to tympanum of south gable with vegetal accompaniment and with date 'MDCCXCII' to base of pediment below. Round-arched niches with rusticated surrounds to ends of gables. Square-headed blind windows with ashlar surrounds to end bays of long elevations. Round arcading to breakfronts, with dressed stone voussoirs and carved impost course, with recent glazed timber fittings. Doorways to middle of gables have rusticated surrounds and voussoirs, and replacement double-leaf glazed timber fittings.
Appraisal
Monaghan Market House is one of the finest of its type in Ireland, standing proudly in a central location in the town. Recently conserved, it continues to serve the town more than two centuries after its construction. It was a key building in the town's commercial infrastructure until the mid-twentieth century and would have been the focus of much activity on market days, with important social as well as commercial significance. The design and execution of this building are of very high quality. Inspired by the widely popular use of classical architecture in prestigious buildings, the design in its use of architectural components such as niches, pediments, rosettes and family heraldry, drawn from the ancients, is worthy of note. Unlike other market houses in the county. The variety of treatments of the limestone, and the profusion of ornament, are apparent and help create a work of art as well as of architecture at the heart of the historic town.
