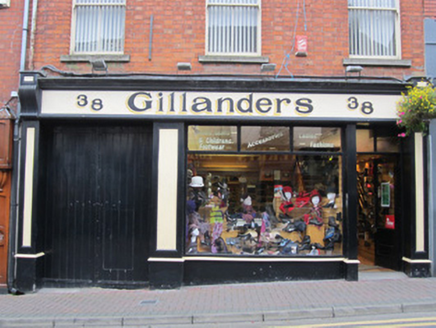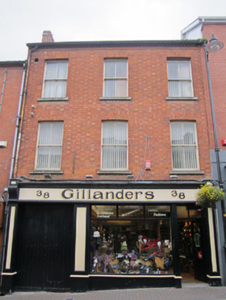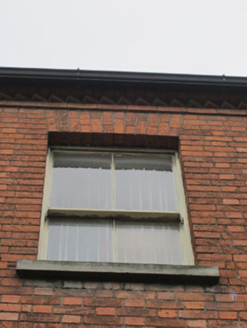Survey Data
Reg No
41303100
Rating
Regional
Categories of Special Interest
Architectural
Original Use
House
In Use As
Shop/retail outlet
Date
1850 - 1890
Coordinates
267093, 333674
Date Recorded
04/10/2011
Date Updated
--/--/--
Description
Terraced three-bay three-storey house, built c.1870, with timber shopfront and integral carriage arch to ground floor. Pitched slate roof, with red brick chimneystack, projecting dogtooth eaves course, and cast-iron rainwater goods. Red brick Flemish bond walling. Square-headed window openings to upper floors, with red brick voussoirs, cut limestone sills, and two-over-two pane horned timber sliding sash windows. Shopfront comprises panelled pilasters supporting plain fasciaboard with painted lettering, with fixed square-headed display window and recessed square-headed door opening with glazed timber door and overlight, and smooth rendered entranceway. Integral carriage arch forms part of shopfront and has square-headed opening with double-leaf timber battened door. Plinth has moulded top and incorporates plinth-blocks to pilasters.
Appraisal
This red brick house has a notable timber shopfront that contrasts pleasantly with the red brick of the upper floors. The retention of timber sash windows and the battened carriage entrance door adds to the architectural heritage significance of this building.





