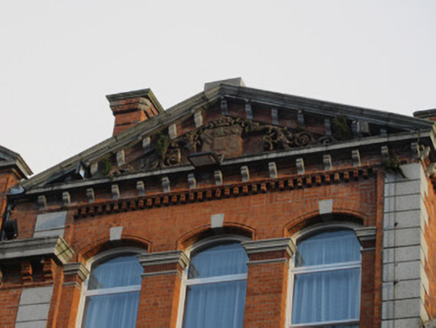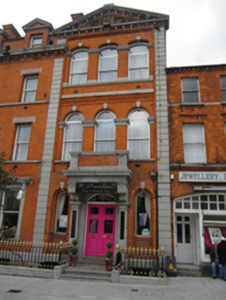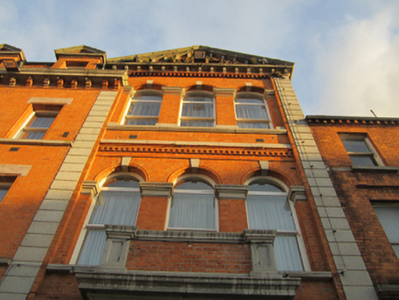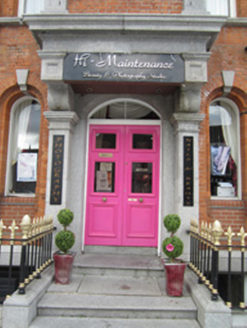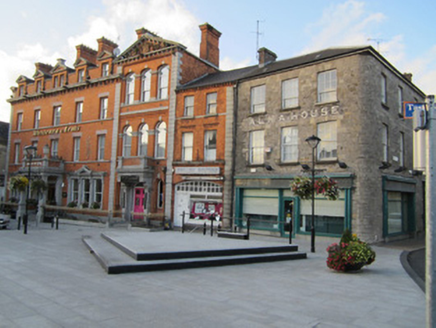Survey Data
Reg No
41303111
Rating
Regional
Categories of Special Interest
Architectural, Artistic, Social
Previous Name
Monaghan Town Hall
Original Use
Town/county hall
In Use As
Shop/retail outlet
Date
1830 - 1850
Coordinates
267256, 333813
Date Recorded
04/10/2011
Date Updated
--/--/--
Description
Terraced gable-fronted three-bay three-storey over basement former town hall, built c.1840, with carved granite pediment to front elevation, and having projecting entrance with balconette over. Pitched slate roof with red brick chimneystacks with corniced copings and terracotta pots. Pediment comprises moulded raking cornice and base, both having moulded granite brackets beneath, those to base standing above moulded brick course and moulded brick brackets, tympanum of carved red sandstone carrying heraldic crest and foliate scrolls. Red brick Flemish bond walls with channelled granite quoins. Walling above ground floor recessed slightly. Courses of red brick in rotating-square basket-bond below eaves-course and to aprons below first floor sill course. Granite platband between top floors, above brick platband having brick dentil course. Moulded granite plinth to ground floor, and coursed tooled rubble stone walls to basement. Segmental-headed window openings to top floor and round-headed to first floor, flanked by brick piers having carved granite capitals, with granite plinths to top floor, moulded granite sill courses, moulded brick heads with plain granite keystones, and one-over-one pane timber sliding sash windows with fanlights/overlights. Round-headed window openings to ground floor, flanking entrance, set into round-headed recesses with moulded red brick surrounds incorporating granite keystone, and chamfered red brick sills. Segmental-arch headed door opening with granite doorcase surround comprising Doric pilasters surmounted by console-brackets carrying balconette; double-leafed timber panelled door with glazed upper panels and overlight. Segmental-headed door set within granite doorcase comprising square-plan columns with moulded capitals and bases, surmounted by brackets supporting entablature and moulded cornice over which is balconette having panelled corner piers, brick panels between piers, and moulded cornice. Building served by two steps with moulded threads. Granite plinth wall to basement area surmounted by decorative railings of cast-iron with fleur-de-lys finials. Fronts directly onto pedestrianised area of Diamond. Building now partially incorporated into neighbouring building (Westenra Hotel) to west.
Appraisal
This finely detailed building is of high architectural design quality, embracing the ethos of Victorian splendour in its embellishment of public buildings such as this former town hall. This is particularly evident in the classical elements, including the red sandstone tympanum, and the hood/balconette over the entrance. The detailing of the pediment and between the upper floors is especially decorative. The contrast between brick and granite adds particular visual interest. The building is in a row of especially splendid buildings standing on the north side of the Diamond in Monaghan Town and is a group of significant architectural heritage importance.
