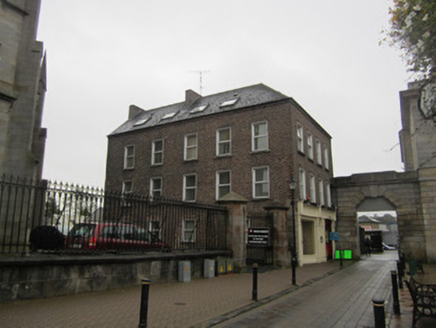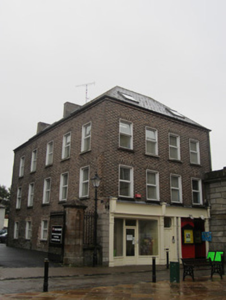Survey Data
Reg No
41303124
Rating
Regional
Categories of Special Interest
Architectural
Original Use
Outbuilding
In Use As
Building misc
Date
1850 - 1890
Coordinates
267206, 333709
Date Recorded
05/10/2011
Date Updated
--/--/--
Description
Detached four-bay three-storey house with attic, built c.1870, with recent timber shopfront to ground floor, five-bay north side elevation (two rear bays behind addition), integral carriage arch to south end of front elevation accessing return wings to rear forming enclosed courtyard. Hipped replacement slate roof with gable-ended pitch to east, square-headed roof lights, projecting brick eaves course, smooth rendered chimneystacks, and replacement rainwater goods. Brick Flemish bond walling to north and west elevations, with portion of dressed stone to ground floor of front elevation and uncoursed rubble masonry to rear bays of ground floor of north elevation, and with roughcast render to east and south elevations. Square-headed window openings, brick voussoirs and stone sills with replacement uPVC windows. Shopfront comprising central doorway accessing upper floors, with timber panelled door and overlight having decorative detail to corners, flanked by shopfront to south having square-headed glazed timber door flanked by timber display windows, and with square-headed carriage-arch with sliding double-leaf timber battened doors. Rear wing returns comprise two-storey blocks with pitched corrugated iron roof to east and pitched slate roof to west, and lean-to corrugated iron roof to south. Random rubble walling and painted brick to east elevation, painted coursed rubble masonry to east and south elevations. Square headed window openings, smooth rendered surrounds to east elevation, stone sills, and replacement uPVC windows, square-headed timber casement windows to south elevation. Segmental-headed carriage-arch to east and south elevation with square-headed timber battened doors, stone steps accessing square-headed door opening to first floor to east elevation, iron steps accessing square-headed door opening with dormer pitch and timber panelled door to first floor of west elevation. Timber-built café erected within courtyard. Set within grounds shared by Saint Patrick’s Church of Ireland fronting onto south-east side of Church Square, bounded by battered coursed random rubble walling to east, south and west with carriage arch to east linking with courthouse.
Appraisal
This former house, although modified, forms an interesting part of the architectural ensemble at the south side of Church Square. A large building, it was evidently extended at some stage. The brickwork emphasises the importance of this building material in the town of Monaghan. Its position is curious, being tucked between the Church of Ireland church and the courthouse. The rear yard with its outbuildings, entered through a carriage arch in the shopfront, is unusual to find retained in an urban context.



