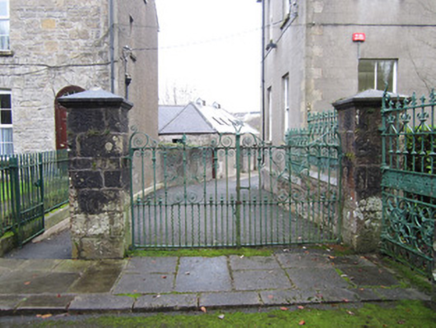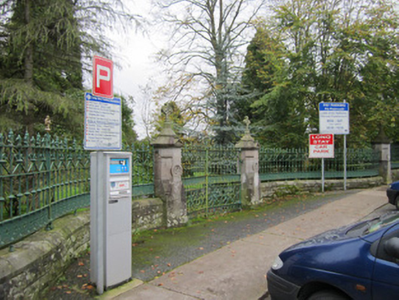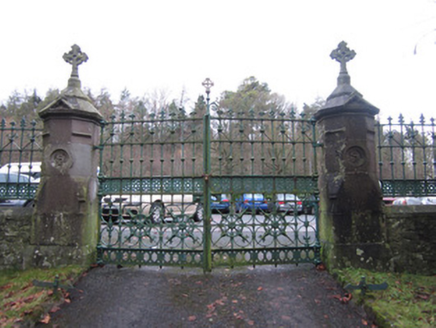Survey Data
Reg No
41303152
Rating
Regional
Categories of Special Interest
Architectural, Artistic, Social
Original Use
Gates/railings/walls
In Use As
Gates/railings/walls
Date
1870 - 1910
Coordinates
266898, 333473
Date Recorded
02/12/2011
Date Updated
--/--/--
Description
Boundary wall and railings to Saint Louis convent complex, erected c.1890, with formal entrance gateway to north and smaller less formal gateways to north-east and to south. Northern extent of boundary was original main entrance to complex and comprises elongated S-plan shallow quadrant gateway with rock-faced masonry plinth surmounted by ornate cast-iron railings with ringed-cross finials at intervals. At centre is vehicular entrance having ashlar limestone piers, square-plan to plinth level of railings and octagonal-plan above, with Saint Louis monogram sculpted to roundels to front faces of piers, sculpted ringed-cross finials to stepped conical caps, and supporting double-leaf gate with similar detailing to railings. North-east entrance has simple square-plan piers and cast-iron double-leaf gate. Western and southern extents of boundary composed of uncoursed limestone rubble, with small entrance gateway having brick piers and cast-iron gate to southern extent. Simple iron railing continues from south-east corner of wall around Convent Lake to southern corner of complex.
Appraisal
This attractive series of walls, gateways and railings survives in good original condition. It conforms well to the overall architectural style of the Saint Louis convent complex and the northern extent of the wall, with its formal entrance gates, provides a focal point of architectural interest at the busy Park Street/Market Street intersection. Fine cast-iron and ashlar stone detailing adds aesthetic interest, while historical and social significance are derived from the association with the Saint Louis order, which is of particular significance for the historical development of educational facilities in the Monaghan area and of this part of the town.





