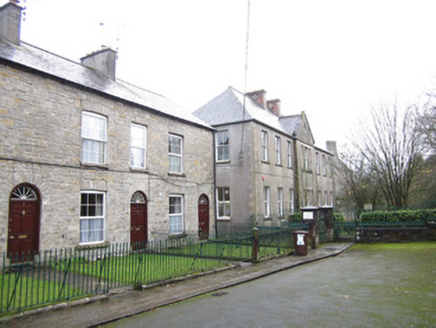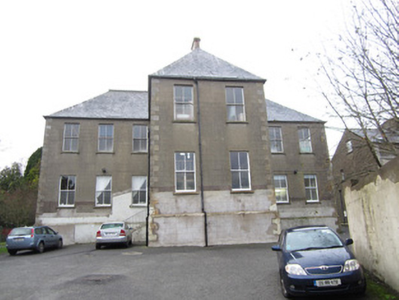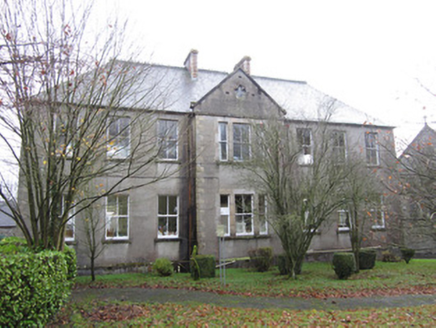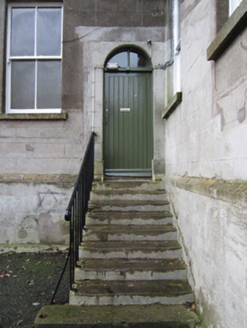Survey Data
Reg No
41303153
Rating
Regional
Categories of Special Interest
Architectural, Social
Original Use
Building misc
In Use As
Building misc
Date
1875 - 1880
Coordinates
266955, 333460
Date Recorded
02/12/2011
Date Updated
--/--/--
Description
Detached seven-bay two-storey school building, built 1876, with raised basement to rear, shallow gabled breakfront projection to middle of west elevation, and two-bay two-storey return over raised basement to middle rear (east) elevation. Hipped slate roof with polychrome brick chimneystacks paired to centre of roof, terracotta ridge comb, cut-stone copings to breakfront, and cast-iron rainwater goods. Ruled-and-lined rendered walls with tooled sandstone ashlar quoins. Square-headed window openings throughout, with rendered reveals, stone sills and two-over-two pane timber sliding sash windows and stone sills. Tripartite window openings to breakfront, with block-and-start ashlar surrounds. Quatrefoil opening to apex of breakfront. Round-headed door openings to either side (north and south) of return, with limestone steps to entrance level, vertically divided fanlights and tongue-and-groove timber battened doors. Building is part of Saint Louis Convent complex and overlooks extensive park grounds to west and south.
Appraisal
This building appears to be one of the earlier buildings on the Saint Louis Convent site and retains a significant amount of original fabric. Simple detailing and classical proportions contribute to its architectural significance. Historical and social significance are derived from its association with the teaching order of Saint Louis, who were particularly important for the early development of education in Monaghan and the extensive grounds to its west and south provide a very pleasant setting.







