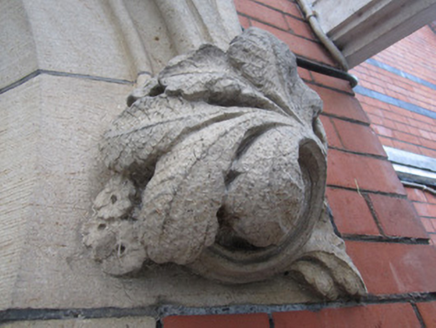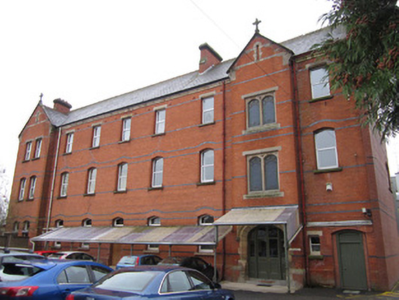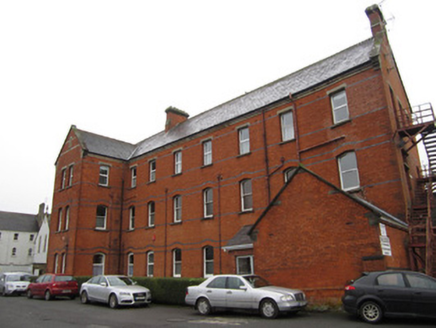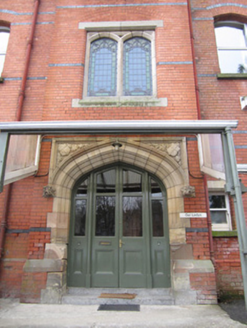Survey Data
Reg No
41303155
Rating
Regional
Categories of Special Interest
Architectural, Social
Original Use
Orphanage/children's home
In Use As
Building misc
Date
1905 - 1910
Coordinates
267036, 333430
Date Recorded
02/12/2011
Date Updated
--/--/--
Description
Detached eight-bay three-storey orphanage, built c.1907. Now in use partly as heritage centre for Saint Louis order. Brick built, with two slightly lower gabled projections to north-west (front) elevation, and with slightly lower gabled one-bay deep projection and one-bay single-storey projection with recent porch addition to opposite ends of rear. Lean-to verandah with modern perspex sheeting on cast-iron columns abuts north-west elevation at ground floor level. Pitched slate roof with terracotta ridge comb, brick chimneystacks having sandstone copings, and cast-iron rainwater goods. Machine-made red brick to all elevations, laid in English Garden Wall bond, with vitrified brick sill and impost courses, and similar banding above window head level of lower floors. Decorative terracotta vent covers at plinth level. Tudor-arch window openings to lower floors and square-headed to top floor, with stone sills to all, stone lintels to top floor, and all having timber one-over-one pane sliding sash windows. Window openings to main entrance bay are two-light with stained glass set within chamfered stone surround with spandrels and chamfered stone sills and lintels. Some replacement uPVC windows to various elevations. Tudor-arch main entrance with carved sandstone surround featuring acanthus leaf detailing, with timber-and-glazed double-leaf panelled door. Other doorways to front elevation have battened timber doors, one set in Tudor-arch opening with fanlight and other recessed within segmental-arch opening. Building is part of Saint Louis Convent complex and surrounded on three sides by car parking.
Appraisal
This is the only brick building on a site dominated by stone and render finishes, and as such it is instantly notable. Fine carved stone detailing adds to the architectural interest of the building as does the use of vitrified brick articulation to the facades. The building derives both historical and social significance from its connection to the Saint Louis order, who have a long educational and social history in Monaghan, as well as from its reported former use as an orphanage.







