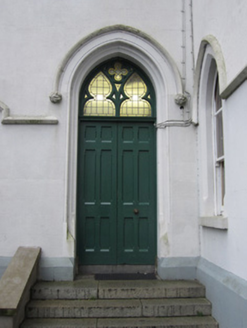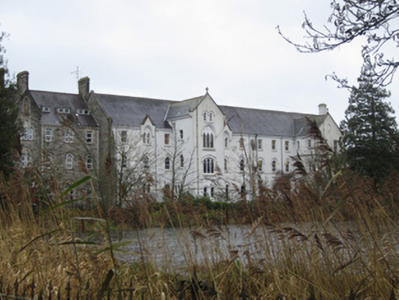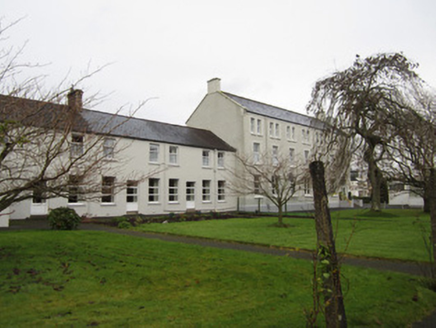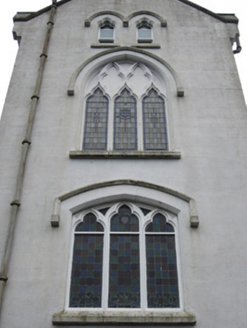Survey Data
Reg No
41303157
Rating
Regional
Categories of Special Interest
Architectural, Social
Original Use
Convent/nunnery
In Use As
School
Date
1900 - 1920
Coordinates
266983, 333366
Date Recorded
02/12/2011
Date Updated
--/--/--
Description
Attached fourteen-bay three-storey convent building, built c.1910, with multiple-bay three-storey building attached to east, forming L-plan around central courtyard, and with various small later additions also contribute to complex overall plan. Main, western, facade comprises four-storey gabled projecting bay flanked by three-storey trios of bays, middle bay of each trio having slightly projecting hood to top window, ends of this seven-bay block being defined by stepped buttresses. Rest of main elevation has three bays, then three-storey gabled projection and further bay(s). Pitched slate roofs with rendered chimneystacks, terracotta ridge tiles, having roll-moulded eaves to west elevation supported on moulded corbels with incised Greek crosses, chamfered eaves course to east elevation, and square-profile cast-iron rainwater goods, moulded kneelers and cut-stone copings and sculpted cross finials. Rendered and painted to all elevations except north-west gable of coursed rock-faced stone, with moulded kneelers. Ground floor has pointed window openings, double-light to middle of each trio, triple-light to north side of four-storey projection and Tudor-arch to front wall. Trefoil-headed to first floor and middle of trios of top floor, and shouldered square-headed to rest of top floor. Middle window of each trio to top floor is double-light with shield plaque over. Simpler fenestration to east elevation. All windows have stone sills and mainly one-over-one pane timber sliding sash windows, with some replacement uPVC. Stained glass to middle floors of four-storey projection. Pointed doorways to southern projection having moulded surrounds with stops, hood-mouldings with sculpted stops, carved timber panelled double-leaf doors with traceried stained-glass overlights, approached by cut-granite steps. Building is part of Saint Louis Convent and overlooks Convent Lake to south-west.
Appraisal
This is a complex collection of attached buildings, forming the heart of the Saint Louis' Convent and school complex in Monaghan Town. With the inclusion of the chapel and convent building to its north-west a central courtyard is formed, housing a large part of the school activities. The Gothic Revival style of the building is consistent with the development of institutional architecture in Ireland in the early years of the twentieth century and relates well to the very similarly detailed buildings in its immediate surroundings. Architectural interest is added by simple, high-quality stone detailing and the building also derives social and historical interest from its association with the Saint Louis sisters and the early development of catholic education in Monaghan. The setting, overlooking Convent Lake, adds to the building's overall appeal and it relates well to other buildings in its immediate surroundings.







