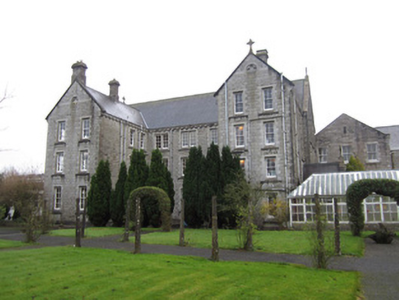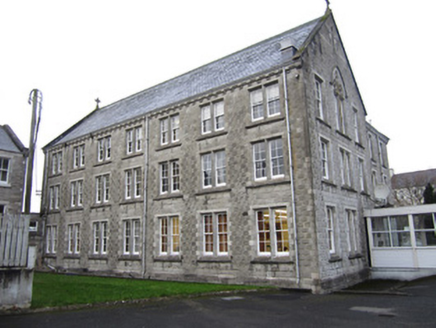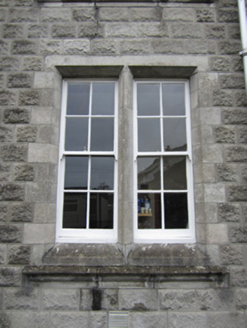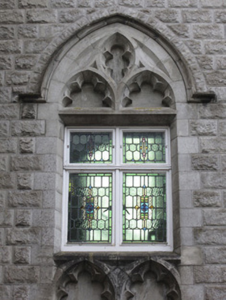Survey Data
Reg No
41303158
Rating
Regional
Categories of Special Interest
Architectural, Social
Original Use
School
In Use As
School
Date
1910 - 1930
Coordinates
267063, 333327
Date Recorded
02/12/2011
Date Updated
--/--/--
Description
Detached seven-bay three-storey U-plan limestone-built school building, built c.1920, two-bay returns being slightly lower and south-west return being four storeys to accommodate change in ground level. Gables to three-bay north-east and south-west ends and to returns. Pitched slate roof with terracotta ridge tiles, cut-stone copings, chamfered stone eaves atop moulded corbels, cast-iron rainwater goods, and cut-stone stepped chimneystacks with sloping copings. Stone cross finials to gables. Rock-faced limestone masonry with ashlar quoins and plinth, with quatrefoil details to upper gables of returns within round surrounds. Square-headed window openings throughout, paired to long south-east elevation and to middle bays of north-west elevation, with chamfered block-and-start ashlar surrounds, stone sills and four-over-four pane timber sliding sash windows. North-east and south-west gables have double-light windows to middle with carved stone tracery above under pointed arch having hood-moulding. Similar window opening to north-east return has stained-glass fixed window. Square-headed door openings with timber panelled doors having paned overlights. Building connected to main convent buildings and adjacent concert hall via series of glazed walkways.
Appraisal
This imposing building is characteristic of institutional architecture in Ireland in the early twentieth century. It derives historical and social significance from its association with the Saint Louis order, which has a long history of education in the Monaghan area. Fine stone detailing contributes to its architectural appeal and the building relates well to the other structures in its surroundings, featuring similar materials and design.







