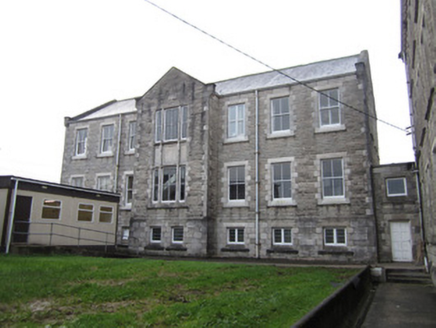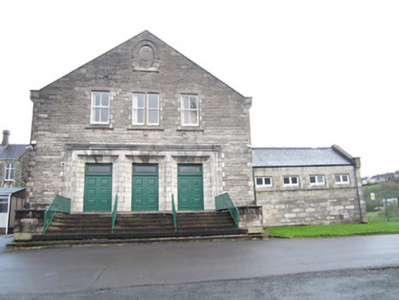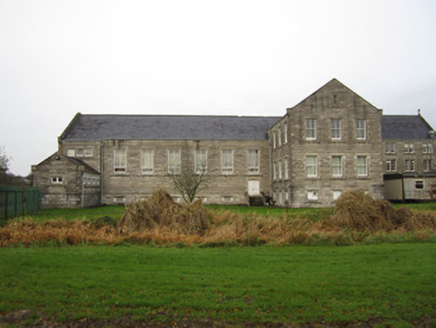Survey Data
Reg No
41303159
Rating
Regional
Categories of Special Interest
Architectural, Social
Original Use
Building misc
In Use As
Building misc
Date
1925 - 1935
Coordinates
267052, 333297
Date Recorded
02/12/2011
Date Updated
--/--/--
Description
Detached cruciform-plan concert hall, built 1930, having gable-fronted entrance to south-west; main south-west-north-east spine being single-storey over raised basement and having seven-bay sides, south-western end bays projecting slightly; rear cross block being three-storey with three-bay gables and returns to latter, and with dingle-bay slightly projecting middle bay to north-east. Four-bay single-storey toilet block recessed to south-east side of entrance gable. Pitched slate roof with terracotta ridge tiles, moulded eaves course, cut-stone kneelers and copings to gables, and cast-iron rainwater goods. Rock-faced limestone masonry with ashlar quoins and window surrounds. Relief emblem to upper entrance gable, within oval panel with hood-moulding having panelled stops and moulded sill. Square-headed window openings throughout, tripartite to north-east middle bay, with block-and-start ashlar surrounds, stone sills and with two-over-two pane timber sliding sash windows to all parts except basement level, hall proper and toilet block which have casement windows. Main entrance comprises three square-headed door openings with deep moulded stone surrounds with carved fleur-de-lys detail to soffits, and double-leaf timber panelled doors with overlights having stained-glass margins, all set within carved stone frame with square panels to top corners, and approached by flight of stone steps with metal railings. Connected to main convent buildings and adjacent structure via series of glazed walkways and forming part of the Saint Louis Convent complex.
Appraisal
This purpose-built concert hall retains a large amount of original fabric and relates well to the other buildings in its immediate surroundings, featuring similar construction materials and a similarly pared-back approach to detail. The building derives social significance from its role as part of an educational setting, as well as from its links with the Saint Louis order, which has a strong historical and social tradition in the Monaghan area. Simple stone detailing and a balanced entrance façade contribute to the architectural significance of the building and the functional style is typical of architectural developments in Ireland in the mid-twentieth century.





