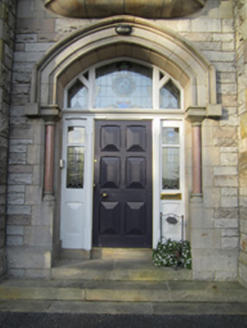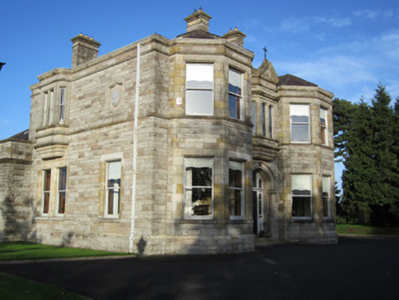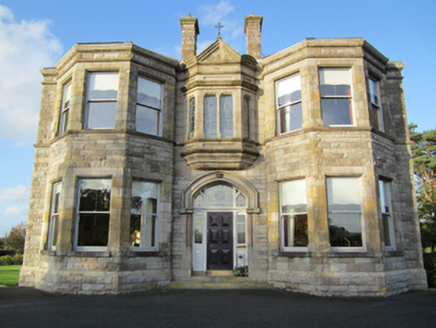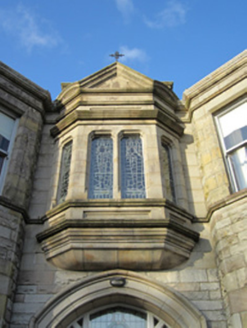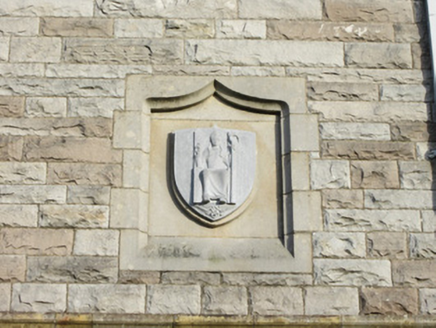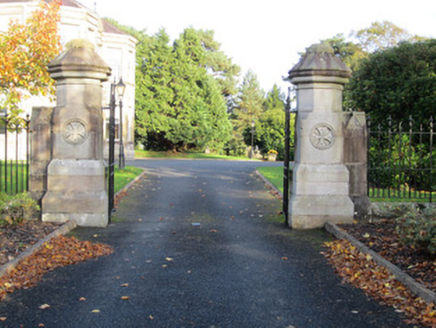Survey Data
Reg No
41303174
Rating
Regional
Categories of Special Interest
Architectural, Social
Previous Name
Saint MacCartan's Catholic Cathedral
Original Use
Bishop's palace
In Use As
Bishop's palace
Date
1880 - 1900
Coordinates
268134, 333337
Date Recorded
03/10/2011
Date Updated
--/--/--
Description
Detached three-bay two-storey bishop's house, built c.1890, with full-height canted bays to front elevation, oriel window over entrance, oriel window to west elevation, two-storey projection to east elevation, two-storey returns to rear, two-bay single-storey extension to north-west angle, two-bay two-storey return and single-storey addition to north-east angle, and two-bay two-storey return to north. Hipped natural slate roofs with grey clayware ridge tiles, dressed coursed rock-faced limestone chimneystacks with carved limestone copings and terracotta pots, profile cast-iron guttering and downpipes, hoppers and holderbats. Roof concealed by parapet at front elevation, with carved sandstone pediment to oriel window to entrance bay surmounted by wrought-iron cross finial. Squared, coursed rock-faced limestone walls with ashlar block-and-start quoins, ashlar sandstone walling to first floor of front elevation, dressed stone plinth course, dressed tooled block-and-start quoins to rear two-storey extension. Carved sandstone crest carrying archiepiscopal heraldic crest to east elevation. Square-headed window openings with chamfered surrounds, and one-over-one pane horned timber sliding sash windows. Four-light front oriel window has shouldered openings with moulded reveals and mullion, and leaded stained-glass windows by Michael Healy featuring four Irish saints. Tudor-arch main doorway with carved stone hood-moulding and surround, latter with red marble colonettes to recessed upper part of jambs, carved timber panelled door, coloured-glass sidelights over panelled aprons, coloured glass overlights, and two sandstone steps. Set within own grounds to west of Saint Macartan's Cathedral. Gateway to west comprising carved sandstone piers with square plinth and polygonal upper portion surmounted by octahedral-profile coping, and having gates of wrought and cast-iron, and with low rubble wall with saddleback coping surmounted by railings of wrought and cast-iron to west of property.
Appraisal
Monaghan Bishop's House is a handsome, if somewhat severe, building that retains its architectural integrity impeccably. The survival and excellent condition of intrinsic architectural features and fabric is testament to the quality and dedication with which they were designed and executed, as well as to the respect and care afforded to the building in the century since its construction. The building is also significant as part of a group with the architectural style and fabric of the house reflecting the quality of the other structures. The fine carved stone detailing adds an artistic quality to the property and serves as a quality example of the refined stonemasonry skills which were present in Ireland particularly towards the end of the nineteenth century and which often survive best in buildings of this type. The stained glass by Michael Healy is also notable.
