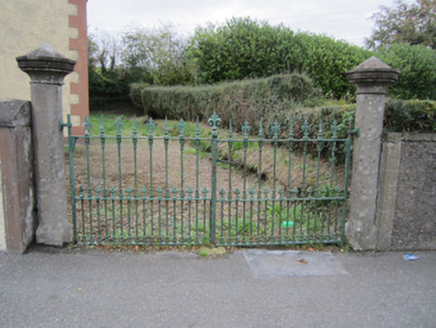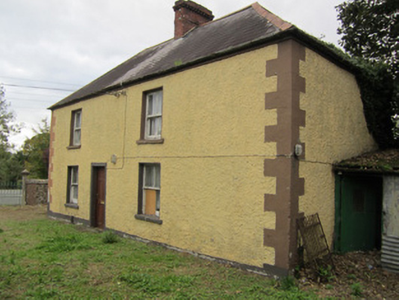Survey Data
Reg No
41303175
Rating
Regional
Categories of Special Interest
Architectural
Original Use
House
Date
1780 - 1820
Coordinates
268162, 333233
Date Recorded
04/10/2011
Date Updated
--/--/--
Description
Detached three-bay two-storey farm house, built c.1800. Now disused. Hipped natural slate roof with terracotta ridge tiles, centred red brick chimneystack with cogged string course, and cast-iron rainwater goods. Roughcast rendered walls with block-and-start quoins and smooth-rendered plinth. Square-headed window openings with render patent reveals and two-over-two pane horned timber sliding sash windows. Square-headed door opening with smooth-rendered surround and replacement timber panelled door. Single-storey corrugated-iron lean-to shed to east elevation. Set within own grounds with rendered random rubble wall to roadside at south, having vehicular gateway comprising carved stone polygonal piers supporting gates of cast-iron with alternating arrow-head and fleur-de-lys finials.
Appraisal
This modest house stands close to a group of varied architect-designed buildings. It adds to the variety of this key approach road to Monaghan Town, retains its external fabric intact, and its context is enhanced by an unusually fine gateway with octagonal-plan piers.



