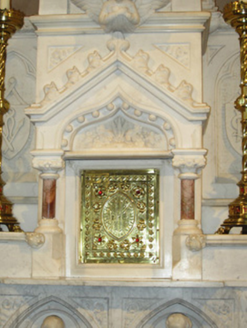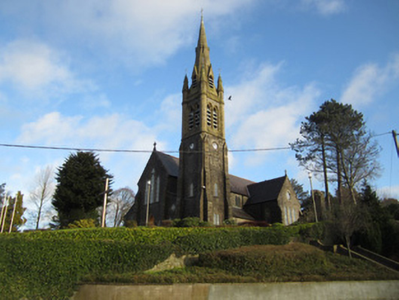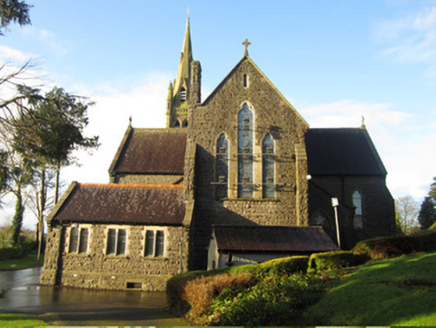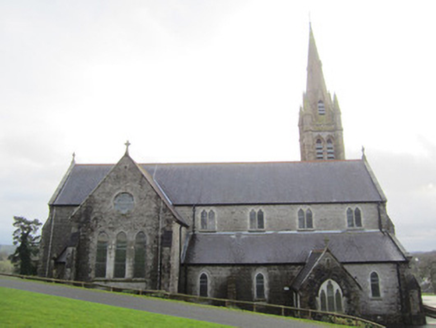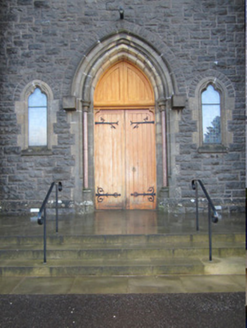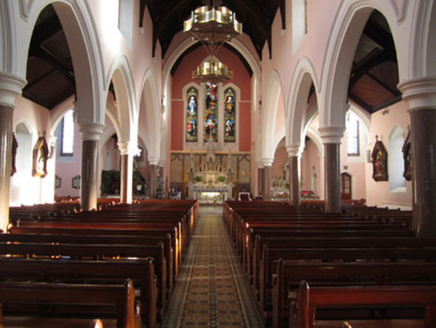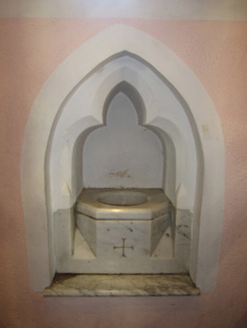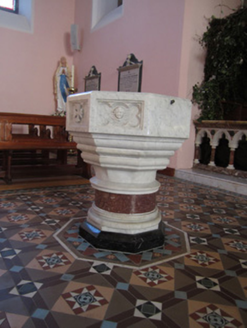Survey Data
Reg No
41304003
Rating
Regional
Categories of Special Interest
Architectural, Artistic, Social
Original Use
Church/chapel
In Use As
Church/chapel
Date
1890 - 1900
Coordinates
250087, 326321
Date Recorded
19/12/2011
Date Updated
--/--/--
Description
Freestanding limestone Gothic Revival gable-fronted cruciform-plan Roman Catholic church, built 1891-5 by Patrick Nolan of Monaghan to designs by William Hague Jr., with spired tower added 1897 to designs by William Hague. Comprises four-bay nave, side aisles, chancel, lean-to single-bay side chapels to both sides of chancel, three-bay sacristy to south-east of chancel, gabled porch abutting north aisle and hipped south porch between transept and sacristy, and having four-stage tower to south-west corner crowned by broach spire with two levels of lucarnes. Pitched slate roof with terracotta ridge cresting, stone cross finials and stone verges, and moulded cast-iron gutters. Squared and snecked rock-faced limestone walling over splayed plinth, angle buttresses with offsetting, dressed sandstone upper belfry stage of tower with octagonal corners rising into crocketed pinnacles and with band of trefoil-headed recesses and moulded string course. Trefoil-headed stained-glass windows throughout, two-light to clerestory and single-light to nave and aisles, triple-light to transept and chancel gables having cut sandstone block-and-start surrounds, quatrefoil windows to upper front elevations of side aisles, and hexafoil windows surmounting transept gables. Tower belfry has paired pointed arch openings with timber louvers and central carved sandstone colonettes. Vertically sheeted varnished timber doors with wrought-iron strap hinges throughout. Pointed arch doorways to front elevation of nave and tower, rebated cut limestone surrounds with engaged pink granite colonnettes, Early English capitals, and surmounted by block label-ended hood-mouldings, double-leaf doors with similarly details tympanums over, shouldered opening to south elevation and north porch with cut limestone surrounds. Interior has timber open scissors truss roof, pointed arch arcade on polished granite columns with Early English capitals separating nave and side aisles. Carved marble reredos and side altars, carved timber gallery to west wall of interior, with organ. Polychrome tiled floor. Carved timber pews and Stations of the Cross. Decorative metal lights. Carved marble stoups, baptismal font and altar furniture. Set back from road in wooded sloping grounds enclosed by rubble boundary wall with wrought-iron double-leaf gates and flanking pedestrian gate hinged to ashlar sandstone splayed gate piers with pyramidal caps.
Appraisal
The Church of the Sacred Heart is a typical large Gothic Revival Catholic church. It is a well proportioned structure with an interesting which holds a prominent location in the local community. A handsome building, its design is executed in high quality stonework, while its finely designed bell tower, variety of differently shaped window openings and elegant roof truss structure contribute to its overall visual appeal. The interior is highly decorative, the fine sculpted reredos and altar containing a sculpture of the Last Supper, and decorative metal chandeliers being especially interesting. This church retains its original form and character and remains a socially important focal point for the town of Clones.
