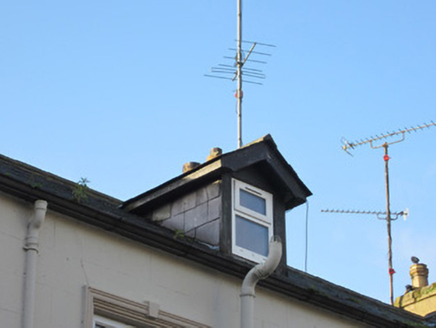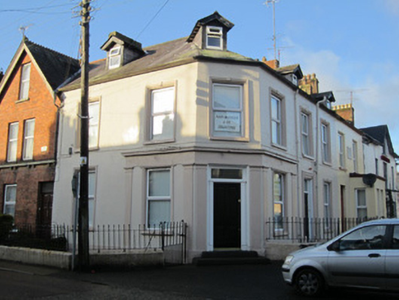Survey Data
Reg No
41304011
Rating
Regional
Categories of Special Interest
Architectural
Original Use
House
In Use As
Office
Date
1900 - 1920
Coordinates
249957, 326070
Date Recorded
19/12/2011
Date Updated
--/--/--
Description
Corner-sited two-storey house with dormer attic, built c.1910, having two-bay elevation to Newtownbutler Road, one bay to Fitzpatrick Square and one bay to chamfered corner. Terminates row of similar houses on Fitzpatrick Square. Slate roof, spired to corner, with red brick chimneystack. Slate hanging to sides of dormer windows. Smooth rendered lined and ruled walls with smooth rendered plinth course, and having smooth rendered pilasters to corner entrance and to each flanking ground floor window. Square-headed window openings with replacement uPVC windows, moulded render surrounds with keystone details, and painted sills. Square-headed door opening with moulded surround, timber panelled door with overlight, and moulded surround. Small gardens to each elevation, bounded by rendered plinth walls with wrought-iron railings and pedestrian gates.
Appraisal
This early twentieth-century house pleasantly terminates a row of similar houses. Its render detailing contrasts with the exposed brick of neighbouring houses on Newtownbutler Road, and its dormer windows provide further visual interest. Classical detailing is provided by the treatment of the opening surrounds and by the pilasters.



