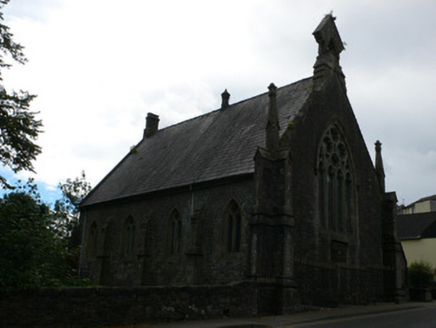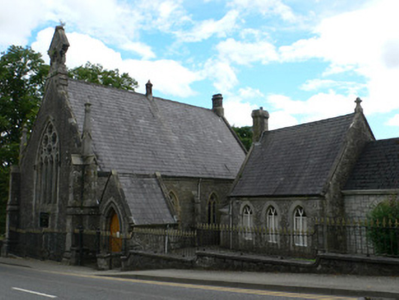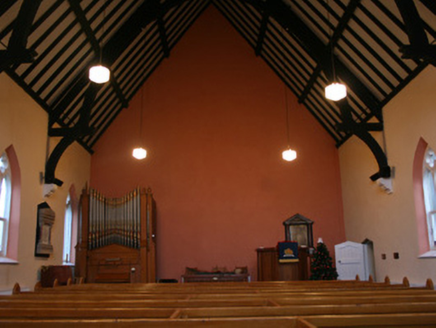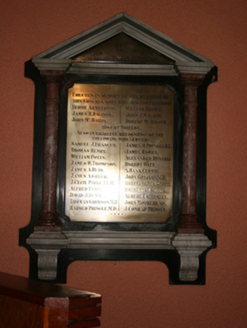Survey Data
Reg No
41304041
Rating
Regional
Categories of Special Interest
Architectural, Social
Previous Name
Clones Prsbyterian Meeting House
Original Use
Church/chapel
In Use As
Church/chapel
Date
1855 - 1860
Coordinates
250303, 325900
Date Recorded
19/12/2011
Date Updated
--/--/--
Description
Freestanding gable-fronted double-height stone Decorated Gothic-style Presbyterian church, built 1858 to designs by William Barre of Newry at a cost of £800. Gable-fronted porch to west and adjoining three-bay single-storey former schoolhouse with lower additional bay to west. Pitched slate roof with cut limestone bellcote and pinnacles to front (north) elevation, finial to north gable, wrought-iron vent to centre, replacement aluminium rainwater good and cut limestone eaves course and coping. Cut limestone chimneystack and finial to adjoining building. Snecked limestone walls to both buildings with buttresses to church. Pointed arch window openings to nave having cut sandstone block-and-start surrounds, paired lights, frosted glass and quatrefoil above. Pointed arch window opening to front elevation under cut sandstone hood-moulding, ogee-headed lights with quatrefoil and multi-foils above. Pointed arch window openings to adjoining building with timber tracery windows and cut limestone block-and-start surrounds. Pointed arch door opening with cut limestone surround to timber battened door. Timber roof over moulded brackets. Stained timber pews. Stained timber organ, desk and pulpit to south-east end. Smooth rendered walls. Set back from street with rubble stone boundary wall to front of site with cast-iron gates and pedestrian gates.
Appraisal
Although with a modern addition, Clones Presbyterian Church retains much of its original character. The structure’s fine architectural details including the impressive window detail to its front elevation, bellcote, pinnacles and finials, and contrast between the cut sandstone window surrounds and snecked limestone walls make this building an attractive addition to the streetscape.







