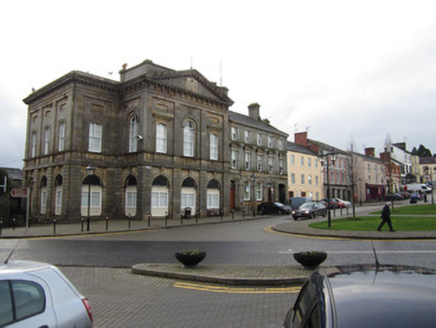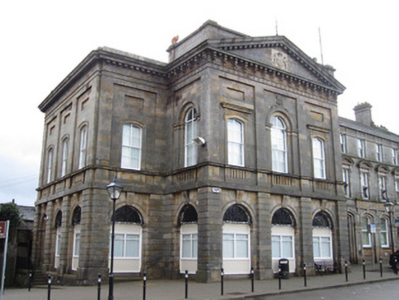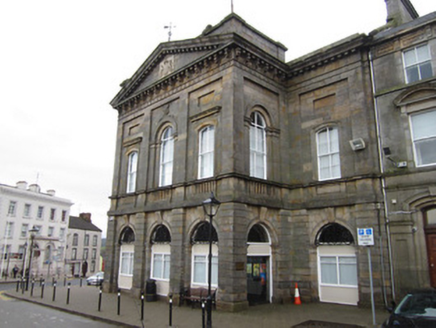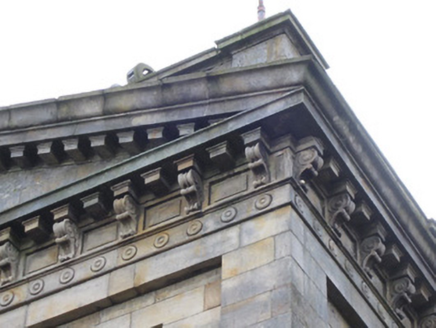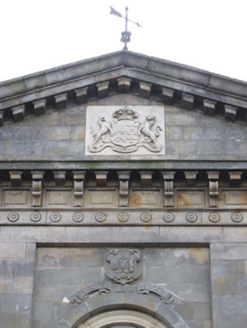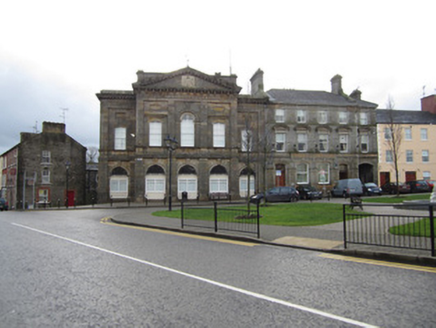Survey Data
Reg No
41304053
Rating
National
Categories of Special Interest
Architectural, Artistic, Social
Original Use
Market house
Date
1840 - 1845
Coordinates
250213, 325812
Date Recorded
19/12/2011
Date Updated
--/--/--
Description
Corner sited end-of-terrace five-bay two-storey limestone-built former market house, built 1844, to designs by Dublin architect William Deane Butler, having blind attic, and with slightly lower rear return. Pedimented middle three bays project forward. Hipped slate roof to main block, with terracotta ridge tiles concealed behind ashlar parapet. Further parapet above pediment to projection, formerly base of square belvedere removed in twentieth century. Ashlar chimneystack to rear wall with sloped over-sailing stone course, other chimneystacks rise from parapet wall with simple low stacks and decorative clay pots. Replacement galvanized gutters drain into cast-iron hopper head and downpipes. Pediment surmounted by wrought-iron weather vane, and has Lennard crest and motto 'Pour Bien Desirer' to centre of tympanum, reputedly salvaged from earlier market building on site. Raking elements of pediment continue form of that over parapet walls which have moulded stone cornice over dense line of alternating moulded square mutules and scrolled consoles, with recessed diamond-pointed panels between consoles. Frieze beneath this has relief-carved button decoration. Ground floor openings framed by rusticated pilasters and those of first floor by ashlar pilasters, separated by frieze atop cut-stone platband. First floor window openings and rectangular panels are within square-headed recesses to each bay. Carved limestone coat of arms bearing date 1191 over middle bay of first floor of projection, over banner reading 'ERECTED A D 1845'. Segmental-headed window openings to first floor windows of south-east elevation and to alternate bays of first floor of front elevation, with lugged moulded surrounds, those to end bays of projection also having moulded cornices, with roundel devices under cornices. Openings to middle of front and to side walls of projection have round heads, stepped surrounds with pilasters having moulded capitals and archivolts. First floor windows have early twentieth-century replacement four-over-four pane timber sliding sash frames with ogee horns, moulded stone sill course with panelled stone aprons having blnd arcade detail framed by panelled end panels. Ground floor has recessed round-arched openings with pilasters having moulded imposts and archivolts, and scrolled keystones. Each opening flanked by channelled rusticated pilasters or piers, and have replacement timber windows, with smooth-rendered panels above and below, and fanlights inserted in late twentieth century, with original decorative wrought-iron grills forward of arch tympana. Partially glazed timber panelled double-leaf door to south side of south-east elevation with moulded stone lintel and round fanlight, accessed by short flight of steps in front of rubble stone foundation wall at this side of sloped site. Replacement glass door to north-west side of front projection having brass plaque commemorating Thomas Bracken, poet, journalist and legislator, who was born in Clones. Rear elevation is smooth rendered, ruled and lined with punch-finished ashlar quoins.
Appraisal
Representing the commercial and civic heart of the town of Clones, this former market house dominates the southern half of The Diamond and is countered to the northern half of the thoroughfare by the imposing clerical and religious centre, Saint Tighearnach’s Church, built in 1822. The loss of the original nineteenth-century belvedere that surmounted the pediment, and the twentieth-century insertion of window panels to the ground floor arcade, has somewhat diminished the impact of the structure, but its scale, proportions and fine ashlar stonework are evident to all. Together with the remaining fine window frames, this building contributes both through its design and as a visual focal point, to the architectural and commercial heritage of the town. The variety of detailing to the various openings makes this one of the finest buildings in the county. CEB Brett appraised this building as being 'built exactly at the meeting-point between the more austere classicism of the early nineteenth century and the more decorative Italianate classicism of the mid-Victorians.'
