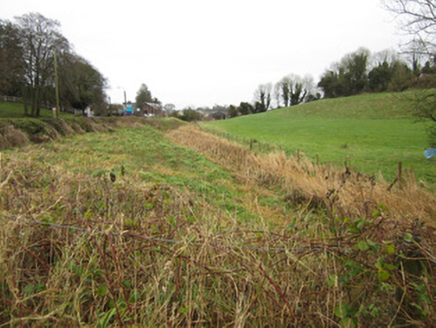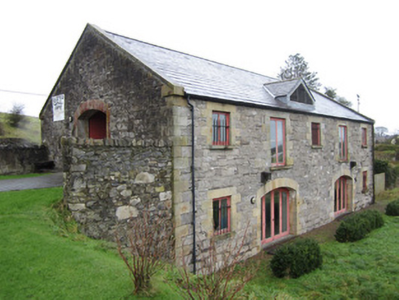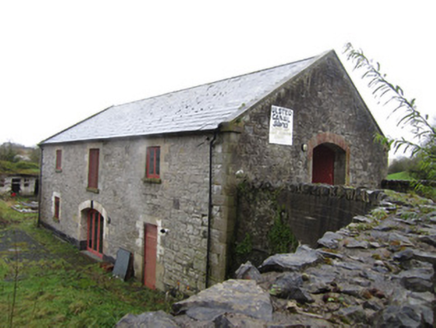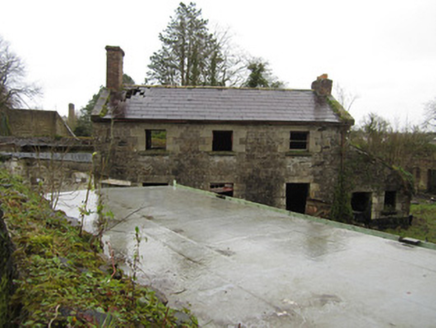Survey Data
Reg No
41304069
Rating
Regional
Categories of Special Interest
Architectural, Social, Technical
Original Use
Store/warehouse
Historical Use
House
In Use As
Heritage centre/interpretative centre
Date
1835 - 1845
Coordinates
249921, 325472
Date Recorded
20/12/2011
Date Updated
--/--/--
Description
Detached four-bay two-storey limestone canal store and warehouse, built c.1839, with three-bay two-storey stone dwelling to north backing onto yard with single-storey lean-to corrugated steel-roofed, mass concrete stable blocks, built c.1930, of at least eighteen bays to east and ten bays to south. Former canal stores building fronts onto north-west bank of disused Ulster Canal, midway between Teehill Bridge and R212 MacCurtain Street bridge with former harbour that fronted directly onto stores building. Canal now backfilled. Stores building has pitched slate roof with black clay ridge tiles, cut-stone skewed gables and half-round cast-iron rainwater goods on simple timber fasciaboard. South-east, canal-front, elevation has gabled dormer with louvred timber ventilator and lead-sheeted cheeks. Squared, coursed rubble limestone walls with punch-finished sandstone dressings including block-and-start quoins and reveals to openings which also have lintels or voussoirs in the same sandstone. South-east elevation has mix of full and half-height windows to first floor level, with square heads, replacement timber glazed or louvred windows and sandstone sills. Ground floor of same elevation has two segmental-arch vehicular openings with replacement timber glazed doors and with louvred timber windows to middle of main elevations. Rear, north-west, elevation has three bays with full-height central square-headed louvred timber window to first floor over segmental-arch vehicular opening having glazed replacement timber double-leaf door. Raised ground level on south-west end leads from car park to cut sandstone segmental-arch double-leaf timber battened vehicular door onto porch, with double-leaf replacement timber glazed inner doors. Derelict three-bay two storey dwelling to rear of canal stores, built c.1839, with single-storey lean-tos on south-east and north-east elevations and single-storey extension to north-west having single-pitch corrugated steel roof. House has pitched slate roof with black clay ridge tiles, cut-stone skewed gables and brick chimneystacks to gables, half-round cast-iron rainwater goods on cut sandstone cornice, squared coursed rubble limestone walls with punch-finished sandstone dressings including block-and-start quoins and reveals to openings, latter with lintels in same sandstone. Square-headed openings empty except for single one-over-one pane timber sliding sash window with convex horns to front elevation. Dwelling and stable blocks behind canal stores are enclosed by roughcast rendered boundary wall having pitched concrete cap with square piers holding corrugated steel-sheeted gate. South-west of gateway onto N54 Cavan Road, boundary wall is of uncoursed rubble and incorporates some stone dressings and sills from now demolished building on this north-western part of site.
Appraisal
This is a fine example of mid-nineteenth-century canal architecture on the inland waterway built to plans most likely by Director General of Inland Navigation engineer, John Killaly. William Dargan was the contractor who completed the work on the Canal following Killaly's death in 1832 and the waterway linked Lough Neagh with Lough Erne up to 1931 when it was closed and drained. It is not clear who was the actual designer or mason who constructed the store building and the house adjacent, but they were erected at some time between 1836 and 1841 and the store has been rejuvenated in recent years with the opening of a heritage centre and tourism facility housing a collection and exhibition of Clones lace. It continues to stand as a functioning and graceful element of a now disused canal scheme, the high standard of design and well executed masonry of which is a testament to the quality of the original designer and mason. Although overtaken in importance by the arrival of the railway in Clones, this site which originally contained a weighing machine for goods and produce, forms a central part of the commercial history of the town and surrounding district. Sharing distinctive and expertly finished stonework detail with surviving bridges, locks and other Canal structures, features like this building continue to illustrate an important element of civil engineering heritage in Clones and will be incorporated in the proposed reopening of this section of the Ulster Canal for use as a recreational waterway.







