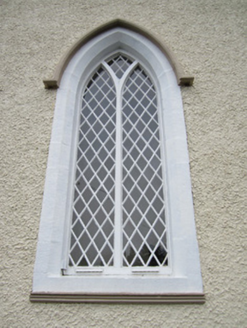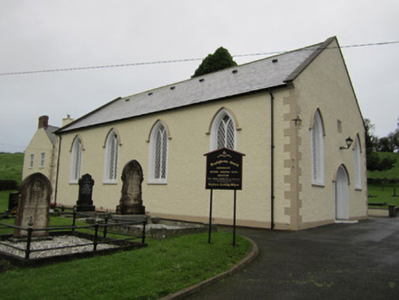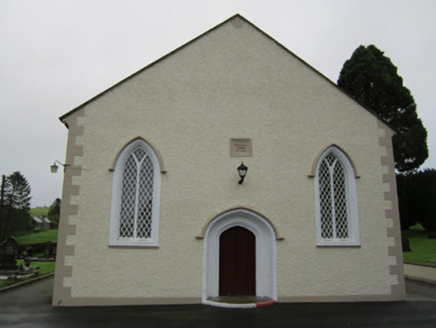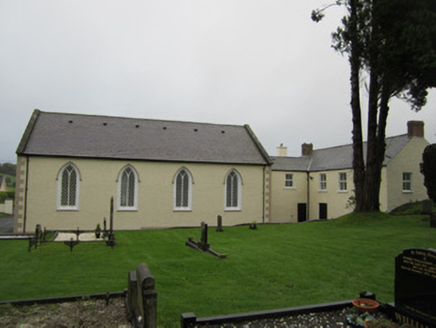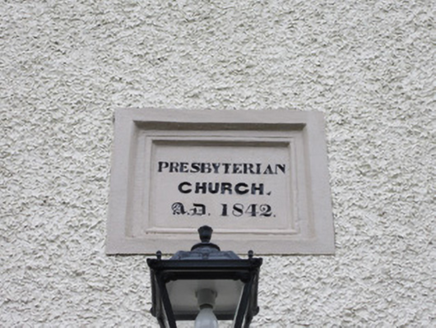Survey Data
Reg No
41305008
Rating
Regional
Categories of Special Interest
Architectural, Social
Original Use
Church/chapel
In Use As
Church/chapel
Date
1840 - 1845
Coordinates
256773, 323845
Date Recorded
11/10/2011
Date Updated
--/--/--
Description
Detached four-bay Presbyterian church, dated 1842, renovated and modernised c.1990, with lower single-bay two-storey former sexton's house attached and abutting four-bay two-storey hall to north-east. Pitched slate roofs to church, with air vents, stone copings with moulded kneelers, replacement aluminium gutters. Rough-dashed rendered walls with stone quoins, and having moulded plaque over main entrance doorway with inscribed lettering 'PRESBYTERIAN CHURCH A.D. 1842'. Pointed window openings with tooled chamfered stone surrounds, hood-mouldings, and timber Y-tracery with metal lattice glazing, except for east windows which are late nineteenth-century stained glass. Tudor arch door opening recessed moulded stone surround with hood-moulding, replacement double-leaf timber battened door, with concrete step to front. Former sexton's house has pointed windows, hall has square-headed windows, with stone sills and replacement uPVC frames, both have square-headed doorways with timber battened door. Buildings set back from road behind rendered wall, with graveyard to front and side, recessed entrance gateway having rendered piers with flat stone caps, curved walls, and double-leaf cast-iron gates with spearhead details. Interior refitted c.1990, having timber sheeted ceiling and internal porch, pine pews, and inserted rear partition.
Appraisal
This Presbyterian church stands in a pleasant rural setting. Its modest form is enhanced by the attention to detail evident in the windows, features such as the hood-mouldings and the carved moulded doorway. The modest date stone is simply executed, and the adjoining sexton's house and hall, of domestic character and with plain detailing, serve to highlight the effective detailing and pleasant appearance of the church.
