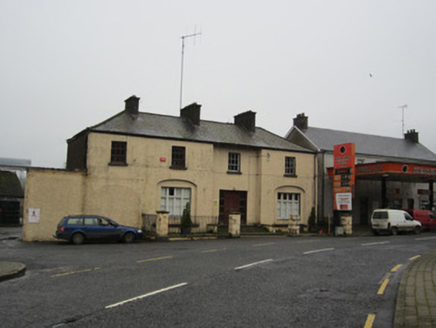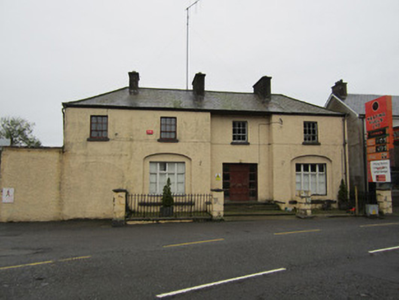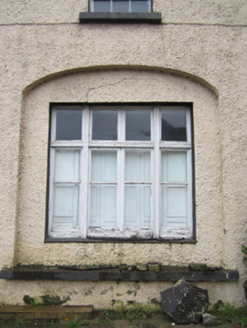Survey Data
Reg No
41305015
Rating
Regional
Categories of Special Interest
Architectural, Social
Previous Name
Newbliss Courthouse
Original Use
Court house
In Use As
Office
Date
1800 - 1840
Coordinates
256279, 323414
Date Recorded
11/10/2011
Date Updated
--/--/--
Description
Detached four-bay two-storey former court house, built c.1820, with recessed entrance bay and six-bay two-storey return to rear. Now in use as local authority offices and depot. South-west end bay contains blocked up carriage arch and is likely later incorporation. Hipped natural slate roof, with three equally spaced smooth rendered chimneystacks with rendered copings, and cast-iron rainwater goods. Roughcast rendered walls. Square-headed window openings, with six-over-three pane timber sliding sash windows to first floor (some replacements), four-light timber casement windows within segmental-headed recesses to ground floor bays flanking entrance, all with stone sills. Rear has round-headed six-over-six pane timber sliding sash window, some six-over-three, and one four-over-four pane double window, remainder are replacement uPVC and timber casements. Square-headed door opening with replacement fittings, approached by stone steps with cast-iron bootscraper. Retains original timber staircase. Space in front of building bounded by iron railings to south-west end, atop rendered plinth wall.
Appraisal
This public building has a distinctive recessed entrance bay, made more formal by the wide windows in recesses to the flanking bays. At some stage a carriage archway was incorporated into the building proper. The retention of varied timber sash windows and the four-light front casement windows, and the survival of its original stairs, enhances the architectural heritage value of the building. It is prominently located opposite the south-western approach to the town.





